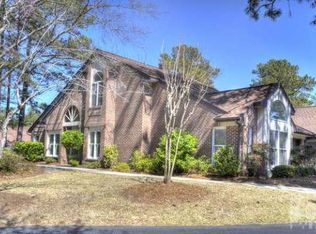There are only a few of these floor plans in Jumpin Run and rarely do they come available. Here is your opportunity. This unit features soaring ceilings, an expansive living room open to a large dining room and sunroom that overlooks the walled courtyard in the back of the property. The master suite has a walk in closet, private bath with jetted tub and French Doors that lead to the courtyard. There are two guest bedrooms with one being quite spacious with bathroom en suite. The kitchen has plenty of cabinetry and breakfast area. There is a laundry room with extra floor to ceiling cabinetry. What sets this unit apart from so many other town homes is that it feels like a spacious home inside with no compromise on space. This home has plenty of storage as well as a two car garage.
This property is off market, which means it's not currently listed for sale or rent on Zillow. This may be different from what's available on other websites or public sources.

