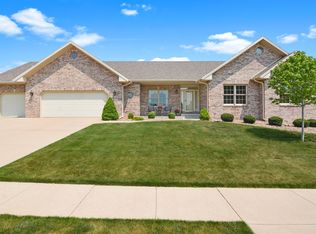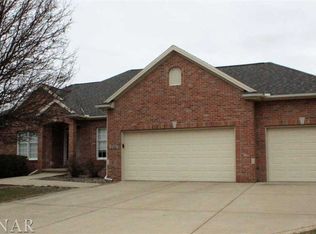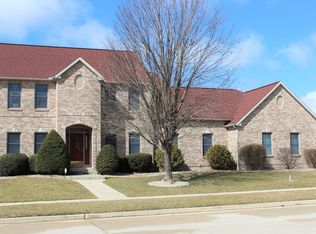Closed
$475,000
2103 Jessamine Rd, Bloomington, IL 61704
4beds
4,688sqft
Single Family Residence
Built in 2000
0.27 Acres Lot
$507,900 Zestimate®
$101/sqft
$3,435 Estimated rent
Home value
$507,900
$483,000 - $533,000
$3,435/mo
Zestimate® history
Loading...
Owner options
Explore your selling options
What's special
Beautifully maintained home located in the coveted Summerfield subdivision. This custom quality built home features many upgrades, amenities, and comforts for you to enjoy. Family room with fireplace, crown molding, and large windows. Beautiful eat-in kitchen with island, stainless steel appliances, Cambria countertops, hickory cabinetry, and breakfast area. Adjoining the kitchen is the 3 seasons room with tiled flooring. Hardwood in the formal dining room and kitchen. The laundry room with tile includes a sink and lots of cabinetry and storage. The spacious main level primary suite features walk-in closet, jetted tub, separate shower, and large vanity with double sinks. Three additional bedrooms and a full bath on the upper level. The basement with 9' ceiling, family room with wet bar, and another full bath provides plenty of room for relaxing and entertaining. Entertainment center in the work area of the basement remains. A conveniently placed back staircase is located from the heated, 3-car garage to the workshop area in the basement. TSR coating on the garage floor and concrete basement steps applied in 2023. Six panel solid core doors, over sized custom crown molding & trim, central vacuum, patio, sprinkler system, and professionally landscaped. New hot water heater, HVAC, and kitchen appliances in the last 6 years. New roof in 2014.
Zillow last checked: 8 hours ago
Listing updated: April 16, 2024 at 08:27am
Listing courtesy of:
Ed Larsen 309-275-3545,
Coldwell Banker Real Estate Group
Bought with:
Raji Vijay
Brilliant Real Estate
Source: MRED as distributed by MLS GRID,MLS#: 11978373
Facts & features
Interior
Bedrooms & bathrooms
- Bedrooms: 4
- Bathrooms: 4
- Full bathrooms: 3
- 1/2 bathrooms: 1
Primary bedroom
- Features: Flooring (Carpet), Bathroom (Full)
- Level: Main
- Area: 256 Square Feet
- Dimensions: 16X16
Bedroom 2
- Features: Flooring (Carpet)
- Level: Second
- Area: 240 Square Feet
- Dimensions: 15X16
Bedroom 3
- Features: Flooring (Carpet)
- Level: Second
- Area: 180 Square Feet
- Dimensions: 12X15
Bedroom 4
- Features: Flooring (Carpet)
- Level: Second
- Area: 168 Square Feet
- Dimensions: 12X14
Dining room
- Features: Flooring (Hardwood)
- Level: Main
- Area: 195 Square Feet
- Dimensions: 13X15
Enclosed porch
- Features: Flooring (Ceramic Tile)
- Level: Main
- Area: 196 Square Feet
- Dimensions: 14X14
Family room
- Features: Flooring (Carpet)
- Level: Main
- Area: 320 Square Feet
- Dimensions: 16X20
Other
- Features: Flooring (Carpet)
- Level: Basement
- Area: 792 Square Feet
- Dimensions: 24X33
Kitchen
- Features: Kitchen (Eating Area-Table Space, Island, Pantry-Closet, SolidSurfaceCounter), Flooring (Hardwood)
- Level: Main
- Area: 351 Square Feet
- Dimensions: 13X27
Laundry
- Features: Flooring (Ceramic Tile)
- Level: Main
- Area: 98 Square Feet
- Dimensions: 7X14
Heating
- Natural Gas, Forced Air
Cooling
- Central Air
Appliances
- Included: Range, Microwave, Dishwasher, Refrigerator, Stainless Steel Appliance(s), Humidifier
- Laundry: Main Level, Gas Dryer Hookup, Electric Dryer Hookup, Sink
Features
- Cathedral Ceiling(s), Wet Bar, 1st Floor Bedroom, 1st Floor Full Bath, Built-in Features, Walk-In Closet(s), High Ceilings
- Flooring: Hardwood
- Basement: Partially Finished,Full
- Number of fireplaces: 1
- Fireplace features: Attached Fireplace Doors/Screen, Gas Log, Family Room
Interior area
- Total structure area: 4,688
- Total interior livable area: 4,688 sqft
- Finished area below ground: 1,345
Property
Parking
- Total spaces: 3
- Parking features: Garage Door Opener, Heated Garage, On Site, Garage Owned, Attached, Garage
- Attached garage spaces: 3
- Has uncovered spaces: Yes
Accessibility
- Accessibility features: No Disability Access
Features
- Stories: 1
- Patio & porch: Patio
Lot
- Size: 0.27 Acres
- Dimensions: 101 X 115
- Features: Landscaped, Mature Trees
Details
- Parcel number: 1425303015
- Special conditions: None
- Other equipment: Central Vacuum, Ceiling Fan(s), Sprinkler-Lawn
Construction
Type & style
- Home type: SingleFamily
- Architectural style: Traditional
- Property subtype: Single Family Residence
Materials
- Steel Siding, Brick
Condition
- New construction: No
- Year built: 2000
Utilities & green energy
- Sewer: Public Sewer
- Water: Public
Community & neighborhood
Community
- Community features: Curbs, Sidewalks, Street Lights
Location
- Region: Bloomington
- Subdivision: Summerfield
Other
Other facts
- Listing terms: Conventional
- Ownership: Fee Simple
Price history
| Date | Event | Price |
|---|---|---|
| 4/15/2024 | Sold | $475,000-4%$101/sqft |
Source: | ||
| 2/22/2024 | Pending sale | $495,000$106/sqft |
Source: | ||
| 2/22/2024 | Contingent | $495,000$106/sqft |
Source: | ||
| 2/20/2024 | Listed for sale | $495,000+19.3%$106/sqft |
Source: | ||
| 6/4/2013 | Listing removed | $414,900$89/sqft |
Source: RE/MAX CHOICE #2121486 Report a problem | ||
Public tax history
| Year | Property taxes | Tax assessment |
|---|---|---|
| 2024 | $10,656 +8.5% | $142,970 +12.6% |
| 2023 | $9,822 +3.1% | $126,925 +6.8% |
| 2022 | $9,530 +4.9% | $118,858 +5.5% |
Find assessor info on the county website
Neighborhood: 61704
Nearby schools
GreatSchools rating
- 6/10Northpoint Elementary SchoolGrades: K-5Distance: 0.4 mi
- 5/10Kingsley Jr High SchoolGrades: 6-8Distance: 3 mi
- 8/10Normal Community High SchoolGrades: 9-12Distance: 2.3 mi
Schools provided by the listing agent
- Elementary: Northpoint Elementary
- Middle: Kingsley Jr High
- High: Normal Community High School
- District: 5
Source: MRED as distributed by MLS GRID. This data may not be complete. We recommend contacting the local school district to confirm school assignments for this home.

Get pre-qualified for a loan
At Zillow Home Loans, we can pre-qualify you in as little as 5 minutes with no impact to your credit score.An equal housing lender. NMLS #10287.


