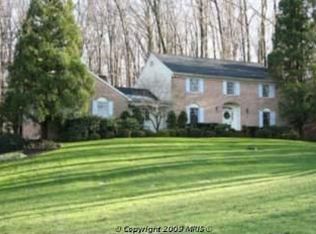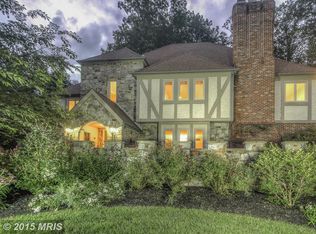Sold for $1,300,000 on 01/31/24
$1,300,000
2103 Highland Ridge Dr, Phoenix, MD 21131
5beds
4,592sqft
Single Family Residence
Built in 2000
1.45 Acres Lot
$1,305,000 Zestimate®
$283/sqft
$6,038 Estimated rent
Home value
$1,305,000
$1.24M - $1.37M
$6,038/mo
Zestimate® history
Loading...
Owner options
Explore your selling options
What's special
For those who demand excellence, this custom-built home in the popular Highlands of Hunt Valley will be sure to please. This 1.45-acre oasis with a private wooded lot, a 16x32 heated saltwater pool with a generous size patio and gazebo, a newly installed composite deck with built-in hot tub and second gazebo, immaculate cement board exterior with new paint and upgraded gutters is just minutes from the Hunt Valley Country Club, in the Hereford High school district and has walking paths through the neighborhood with quick access to I-83 and all the shopping amenities of Hunt Valley. As you enter the 2-story grand foyer you will be greeted with the formal living and dining room. Over a couple hundred thousand dollars with significant updates have been completed such as the newly remodeled gourmet kitchen with a new wall of cabinets with wine fridge, double ovens, drawer microwave, granite, and walk-in pantry. The adjoining family room has a cozy fireplace and sound system for those family and friend get-togethers. In addition, on the main level is a large in-home office with custom built-ins and a desk, mud room off the heated garage, powder room, and separate laundry room. The upper level offers and overlooks the foyer area with a primary suite that includes a spa bathroom with dual vanities, an oversized steam shower, a whirlpool tub, and a custom walk-in closet. This is accompanied by 2 other large bedrooms and a remodeled guest bath. The lower level has been completely updated with a fireplace, wet bar with icemaker, all new carpet, paint, and a huge open room for your entertaining needs with a slider walking up to the rear yard. There are also 2 additional rooms that would give you the flexibility to have a 5-bedroom home. The dual propane-fueled HVAC systems and hot water heater are only a few years old with radon mediation and a new sump pump already in place. You may never find another finely crafted home like this in the Highlands. All houses in the neighborhood back up to the golf course, and the voluntary monthly membership includes 6 miles of walking path, unlimited golf, frisbee golf, and soccer golf.
Zillow last checked: 8 hours ago
Listing updated: January 31, 2024 at 02:20am
Listed by:
Steven Paxton 410-245-6476,
Keller Williams Metropolitan
Bought with:
Alex Lerner, 659449
TTR Sotheby's International Realty
Source: Bright MLS,MLS#: MDBC2083942
Facts & features
Interior
Bedrooms & bathrooms
- Bedrooms: 5
- Bathrooms: 4
- Full bathrooms: 3
- 1/2 bathrooms: 1
- Main level bathrooms: 1
Basement
- Area: 1616
Heating
- Forced Air, Programmable Thermostat, Zoned, Propane
Cooling
- Central Air, Ceiling Fan(s), Programmable Thermostat, Zoned, Electric
Appliances
- Included: Microwave, Cooktop, Dishwasher, Disposal, Dryer, Exhaust Fan, Humidifier, Oven/Range - Gas, Refrigerator, Washer, Oven, Water Treat System, Electric Water Heater, Water Heater
- Laundry: Dryer In Unit, Has Laundry, Main Level, Washer In Unit, Laundry Room, Mud Room
Features
- Breakfast Area, Built-in Features, Ceiling Fan(s), Dining Area, Family Room Off Kitchen, Floor Plan - Traditional, Formal/Separate Dining Room, Eat-in Kitchen, Kitchen - Gourmet, Kitchen Island, Kitchen - Table Space, Pantry, Primary Bath(s), Recessed Lighting, Soaking Tub, Sound System, Upgraded Countertops, Walk-In Closet(s), Bar, 9'+ Ceilings, Dry Wall, High Ceilings, 2 Story Ceilings, Cathedral Ceiling(s), Vaulted Ceiling(s)
- Flooring: Carpet, Luxury Vinyl, Concrete, Ceramic Tile
- Doors: Sliding Glass, Storm Door(s)
- Windows: Casement, Double Pane Windows, Screens, Skylight(s), Sliding, Window Treatments
- Basement: Partial,Connecting Stairway,Full,Finished,Improved,Heated,Interior Entry,Exterior Entry,Windows,Sump Pump,Walk-Out Access
- Number of fireplaces: 2
- Fireplace features: Gas/Propane
Interior area
- Total structure area: 4,786
- Total interior livable area: 4,592 sqft
- Finished area above ground: 3,170
- Finished area below ground: 1,422
Property
Parking
- Total spaces: 5
- Parking features: Inside Entrance, Garage Door Opener, Garage Faces Side, Driveway, Asphalt, Private, Attached
- Attached garage spaces: 2
- Uncovered spaces: 3
Accessibility
- Accessibility features: None
Features
- Levels: Three
- Stories: 3
- Patio & porch: Deck, Patio
- Exterior features: Extensive Hardscape, Lighting
- Has private pool: Yes
- Pool features: Salt Water, Filtered, Heated, In Ground, Private
- Has spa: Yes
- Spa features: Bath, Hot Tub
- Fencing: Partial,Back Yard
- Has view: Yes
- View description: Trees/Woods, Garden
Lot
- Size: 1.45 Acres
- Dimensions: 2.00 x
- Features: Backs to Trees, Landscaped, Front Yard, Private, Rear Yard, SideYard(s), Suburban
Details
- Additional structures: Above Grade, Below Grade
- Parcel number: 04101700007017
- Zoning: R
- Special conditions: Standard
Construction
Type & style
- Home type: SingleFamily
- Architectural style: Contemporary
- Property subtype: Single Family Residence
Materials
- Fiber Cement, Stone
- Foundation: Active Radon Mitigation, Concrete Perimeter
- Roof: Architectural Shingle
Condition
- Excellent
- New construction: No
- Year built: 2000
Utilities & green energy
- Electric: 200+ Amp Service
- Sewer: Private Septic Tank
- Water: Well
- Utilities for property: Cable Available
Community & neighborhood
Security
- Security features: Smoke Detector(s)
Location
- Region: Phoenix
- Subdivision: Highlands Hunt Valley
HOA & financial
HOA
- Has HOA: Yes
- Association name: THE HIGHLANDS OF HUNT VALLEY
Other
Other facts
- Listing agreement: Exclusive Right To Sell
- Listing terms: Cash,Conventional,FHA,VA Loan
- Ownership: Fee Simple
- Road surface type: Black Top
Price history
| Date | Event | Price |
|---|---|---|
| 1/31/2024 | Sold | $1,300,000$283/sqft |
Source: | ||
| 12/7/2023 | Pending sale | $1,300,000$283/sqft |
Source: | ||
| 12/6/2023 | Listed for sale | $1,300,000+38.3%$283/sqft |
Source: | ||
| 8/2/2021 | Sold | $940,000$205/sqft |
Source: Public Record Report a problem | ||
| 3/30/2021 | Sold | $940,000+528.8%$205/sqft |
Source: | ||
Public tax history
| Year | Property taxes | Tax assessment |
|---|---|---|
| 2025 | $10,546 +10.1% | $873,100 +10.5% |
| 2024 | $9,575 +11.8% | $790,000 +11.8% |
| 2023 | $8,568 +13.3% | $706,900 +13.3% |
Find assessor info on the county website
Neighborhood: 21131
Nearby schools
GreatSchools rating
- 9/10Jacksonville Elementary SchoolGrades: K-5Distance: 2.5 mi
- 9/10Hereford Middle SchoolGrades: 6-8Distance: 4.8 mi
- 10/10Hereford High SchoolGrades: 9-12Distance: 6.5 mi
Schools provided by the listing agent
- Elementary: Jacksonville
- Middle: Hereford
- High: Hereford
- District: Baltimore County Public Schools
Source: Bright MLS. This data may not be complete. We recommend contacting the local school district to confirm school assignments for this home.

Get pre-qualified for a loan
At Zillow Home Loans, we can pre-qualify you in as little as 5 minutes with no impact to your credit score.An equal housing lender. NMLS #10287.
Sell for more on Zillow
Get a free Zillow Showcase℠ listing and you could sell for .
$1,305,000
2% more+ $26,100
With Zillow Showcase(estimated)
$1,331,100
