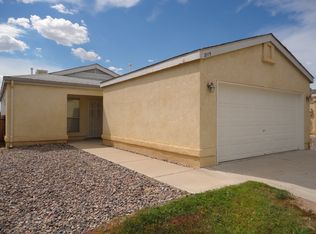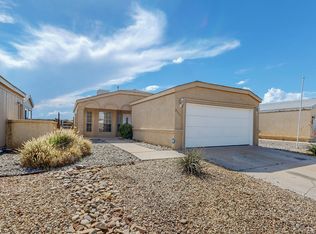****accepted offer awaiting signatures***This one will not last long! light bright charming home situated on an over sized culdesac lot. Well maintained with fresh paint and many updates throughout. You will love the open floorplan and vaulted ceilings which make the home feel inviting. Enjoy quiet evenings and beautiful New Mexico sunsets in the private landscaped West facing backyard that backs to expansive open space. Backyard boasts gated access, covered patios, gardening boxes and large tuff shed. New Roof installed in 2016 with 12 years of transferrable warranty remaining.No poly plumbing present. It has been replaced throughout home as well as out to meter. Refrigerator washer & Dryer included. Call for your private showing. This one is move in ready you wont be disappointe
This property is off market, which means it's not currently listed for sale or rent on Zillow. This may be different from what's available on other websites or public sources.

