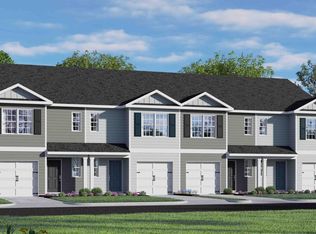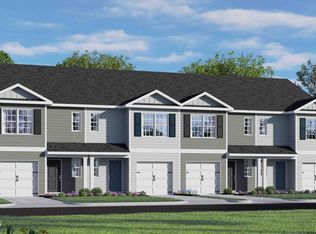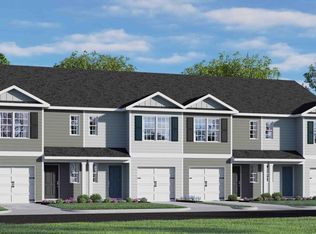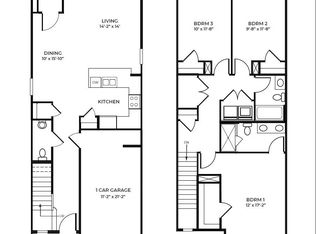Sold for $241,790 on 09/20/23
$241,790
2103 Gracie Lane, Carthage, NC 28327
3beds
1,418sqft
Townhouse
Built in 2023
1,742.4 Square Feet Lot
$238,800 Zestimate®
$171/sqft
$1,762 Estimated rent
Home value
$238,800
$227,000 - $251,000
$1,762/mo
Zestimate® history
Loading...
Owner options
Explore your selling options
What's special
The Pearson by D.R. Horton is a stunning 2-story townhome plan featuring 1,418 square feet of living space including 3 bedrooms, 2.5 baths and a 1-car garage. The convenience of townhome living meets the amenities of a single-family home with the Pearson. The main level eat-in kitchen with large pantry and modern island opens up to an airy, bright dining and living room. The upper level features 3 bedrooms, all with generous closet space, a hall bath, upstairs laundry, and spacious owner's suite that highlights a large walk-in closet and owner's bath with double vanity! Outside you'll find a turn-key landscaping package which includes front yard irrigation and various trees and shrubs placed in front of each home in designated areas This home comes complete with D.R. Horton's new Smart Home System featuring a Qolsys IQ Panel, Honeywell Z-Wave Thermostat, Amazon Echo Dot, Skybell and Kwikset Smart Door Lock.
Zillow last checked: 8 hours ago
Listing updated: February 14, 2024 at 11:02am
Listed by:
Tracy Southerland,
D.R. Horton, Inc.,
Scharvee Smith 910-476-6714,
D.R. Horton, Inc.
Bought with:
Taylor Oldham, 314461
Choice Residential Real Estate, LLC
Source: Hive MLS,MLS#: 100384382 Originating MLS: Mid Carolina Regional MLS
Originating MLS: Mid Carolina Regional MLS
Facts & features
Interior
Bedrooms & bathrooms
- Bedrooms: 3
- Bathrooms: 3
- Full bathrooms: 2
- 1/2 bathrooms: 1
Bedroom 1
- Level: Second
- Dimensions: 12 x 17.2
Bedroom 2
- Level: Second
- Dimensions: 9.8 x 11.8
Bedroom 3
- Level: Second
- Dimensions: 10 x 11.8
Dining room
- Level: First
- Dimensions: 10 x 15.1
Living room
- Level: First
- Dimensions: 14.2 x 14
Heating
- Forced Air, Electric
Cooling
- Zoned
Appliances
- Laundry: Laundry Closet
Features
- Walk-in Closet(s), Kitchen Island, Pantry, Walk-in Shower, Walk-In Closet(s)
- Flooring: Carpet, LVT/LVP
- Attic: Pull Down Stairs
- Has fireplace: No
- Fireplace features: None
Interior area
- Total structure area: 1,418
- Total interior livable area: 1,418 sqft
Property
Parking
- Total spaces: 1
- Parking features: Garage Door Opener
Features
- Levels: Two
- Stories: 2
- Patio & porch: Patio
- Fencing: Partial
Lot
- Size: 1,742 sqft
Details
- Parcel number: 857700843218
- Zoning: HCD
- Special conditions: Standard
Construction
Type & style
- Home type: Townhouse
- Property subtype: Townhouse
Materials
- Vinyl Siding
- Foundation: Slab
- Roof: Shingle
Condition
- New construction: Yes
- Year built: 2023
Utilities & green energy
- Sewer: Public Sewer
- Water: Public
- Utilities for property: Sewer Available, Water Available
Community & neighborhood
Location
- Region: Carthage
- Subdivision: Carriage Place
HOA & financial
HOA
- Has HOA: Yes
- HOA fee: $1,800 monthly
- Amenities included: Maintenance Common Areas
- Association name: Slatter Management
- Association phone: 336-272-0641
Other
Other facts
- Listing agreement: Exclusive Right To Sell
- Listing terms: Cash,Conventional,FHA,USDA Loan,VA Loan
Price history
| Date | Event | Price |
|---|---|---|
| 9/20/2023 | Sold | $241,790-0.1%$171/sqft |
Source: | ||
| 6/25/2023 | Pending sale | $241,990$171/sqft |
Source: | ||
| 5/13/2023 | Listed for sale | $241,990$171/sqft |
Source: | ||
Public tax history
| Year | Property taxes | Tax assessment |
|---|---|---|
| 2024 | $2,036 | $238,810 |
Find assessor info on the county website
Neighborhood: 28327
Nearby schools
GreatSchools rating
- 7/10Carthage Elementary SchoolGrades: PK-5Distance: 0.9 mi
- 9/10New Century Middle SchoolGrades: 6-8Distance: 3.1 mi
- 7/10Union Pines High SchoolGrades: 9-12Distance: 3.6 mi

Get pre-qualified for a loan
At Zillow Home Loans, we can pre-qualify you in as little as 5 minutes with no impact to your credit score.An equal housing lender. NMLS #10287.
Sell for more on Zillow
Get a free Zillow Showcase℠ listing and you could sell for .
$238,800
2% more+ $4,776
With Zillow Showcase(estimated)
$243,576


