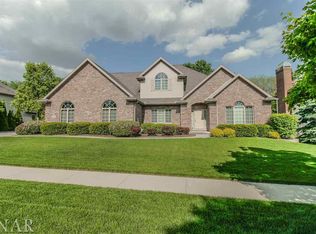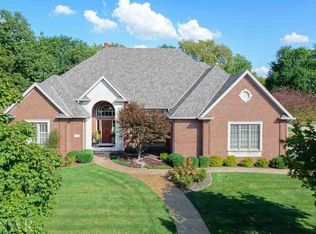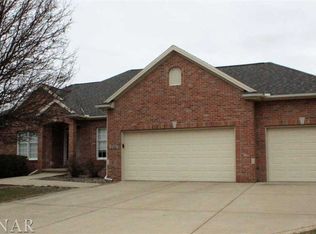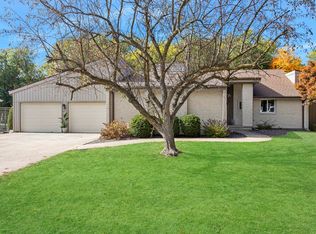"A GRAND HOME" Open floor plan with 2 story foyer with angled open stairway. Formal Dining and Living rooms have arched entries. Kitchen-Jenn-Air cooktop and built-in oven. Hickory cabinets and under and over cabinet lighting - Corian countertops - wet bar between kitchen and living room. Master Bedroom-Glass French accent doors-Trey ceiling. Lower Level FR-dn measurements include Theater room and Wet bar. Other room 1 is office upstairs. Other Room 2 is office/exercise room downstairs. Heated 3 car Garage - Whole house air filtering system. 2 furnace/2 air conditioners with single thermostat. ADT security system. Private back yard w/ tree lined subdivision common area. Lawn Sprinkler irrigation system w/ separate meter. 2 tier brick patio. Professionally landscaped. Natural gas hook up for grill. Steam Shower, Whole house air filtering system. Radon mitigation system completed. Quality Construction by Johnson Builders. A WONDERFUL HOME FOR LIVING AND ENTERTAINING!
This property is off market, which means it's not currently listed for sale or rent on Zillow. This may be different from what's available on other websites or public sources.




