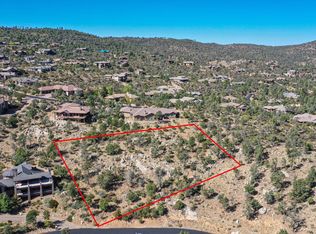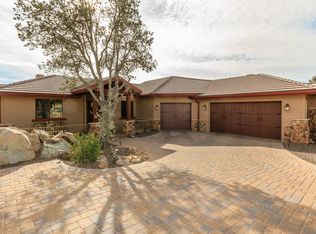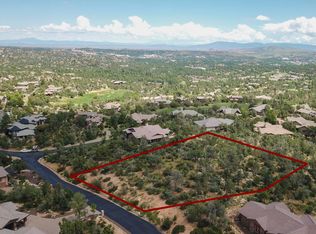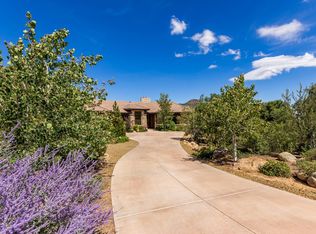Beautiful custom estate behind the main gate of prestigious Hassayampa and Capital Canyon Country Club. With towering panoramic views of the city and beyond the totally single level home has a sprawling, expansive contemporary floor plan. Custom features that include 10ft+ ceilings, solid alder moldings and coffered inlay, built-in entertainment center and stone accents, chefs kitchen with new subzero refrigerator and Wolf cooking appliance's, granite counters and a large center island. The master bedroom is complemented with an large walk-in closet and master bath includes floor integrated heating system. With over-sized windows you are able to bring the outdoors in by lighting up the entire home.
This property is off market, which means it's not currently listed for sale or rent on Zillow. This may be different from what's available on other websites or public sources.



