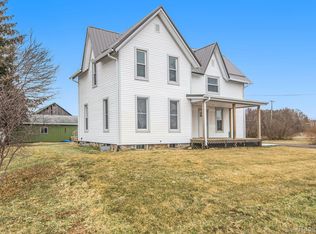Sold for $2,000,000
$2,000,000
2103 E Newark Rd, Lapeer, MI 48446
4beds
5,251sqft
Single Family Residence
Built in 1930
201.2 Acres Lot
$2,290,400 Zestimate®
$381/sqft
$4,483 Estimated rent
Home value
$2,290,400
$2.18M - $2.40M
$4,483/mo
Zestimate® history
Loading...
Owner options
Explore your selling options
What's special
Once in a lifetime estate on the Flint River with views and access throughout the property. Secluded, beautifully landscaped, 200 wooded acres . Words do not do this property justice. The gated entrance leads to a black topped drive leading to the main house and 7 out-buildings, all heated with ample storage for cars, ATV’s, motorhomes, boats etc. This paradise is for nature lovers with its various terrains, meadows, wetlands & forests with maintained dirt trails throughout. ENDLESS POSSIBILITIES FOR USES SUCH AS NATURE PRESERVE WITH EXCEPTIONAL BIRDING, EVENT HOSTING, CORPORATE RETREAT, EDUCATIONAL FACILITY, TROPHY DEER HUNTING RESORT ETC. PERFECT FOR HORSES, WITH STABLES AND PASTURES. Main brick house hosts 4 bedrooms, 4 ½ baths, 3 fireplaces, 4,794 sq. ft, hardwood flooring, and a covered brick paver patio overlooking the Flint River. Other features include a 3 bedroom, 2 bath guest house, 6 car detached garage, and 2 ponds. Pre-approval or proof of funds required. Listing agent to be at all showings. Listing includes 2 surveyed parcels. No sign on the property. All furnishings included.
Zillow last checked: 8 hours ago
Listing updated: October 10, 2025 at 02:07am
Listed by:
Bertie I Hoyt 810-664-8524,
Coldwell Banker Professionals
Bought with:
Linda Glembocki
Epique Realty
Source: Realcomp II,MLS#: 20250035205
Facts & features
Interior
Bedrooms & bathrooms
- Bedrooms: 4
- Bathrooms: 5
- Full bathrooms: 4
- 1/2 bathrooms: 1
Primary bedroom
- Level: Entry
- Area: 408
- Dimensions: 24 x 17
Bedroom
- Level: Entry
- Area: 273
- Dimensions: 21 x 13
Bedroom
- Level: Entry
- Area: 96
- Dimensions: 12 x 8
Bedroom
- Level: Entry
- Area: 210
- Dimensions: 15 x 14
Primary bathroom
- Level: Entry
- Area: 154
- Dimensions: 14 x 11
Other
- Level: Entry
- Area: 54
- Dimensions: 9 x 6
Other
- Level: Entry
- Area: 54
- Dimensions: 9 x 6
Other
- Level: Entry
- Area: 35
- Dimensions: 7 x 5
Other
- Level: Entry
- Area: 36
- Dimensions: 9 x 4
Other
- Level: Entry
- Area: 120
- Dimensions: 10 x 12
Dining room
- Level: Entry
- Area: 247
- Dimensions: 19 x 13
Family room
- Level: Entry
- Area: 403
- Dimensions: 31 x 13
Game room
- Level: Entry
- Area: 420
- Dimensions: 30 x 14
Kitchen
- Level: Entry
- Area: 247
- Dimensions: 19 x 13
Laundry
- Level: Entry
- Area: 56
- Dimensions: 8 x 7
Library
- Level: Entry
- Area: 195
- Dimensions: 15 x 13
Living room
- Level: Entry
- Area: 510
- Dimensions: 30 x 17
Other
- Level: Entry
- Area: 48
- Dimensions: 8 x 6
Other
- Level: Basement
- Area: 450
- Dimensions: 30 x 15
Heating
- Hot Water, Propane
Cooling
- Central Air
Appliances
- Included: Built In Refrigerator, Bar Fridge, Dishwasher, Double Oven, Dryer, Electric Cooktop, Exhaust Fan, Ice Maker, Microwave, Self Cleaning Oven, Washer, Water Softener Rented
- Laundry: Laundry Room
Features
- Entrance Foyer, High Speed Internet, Wet Bar
- Basement: Partially Finished,Walk Up Access
- Has fireplace: Yes
- Fireplace features: Dining Room, Family Room, Master Bedroom
- Furnished: Yes
Interior area
- Total interior livable area: 5,251 sqft
- Finished area above ground: 4,794
- Finished area below ground: 457
Property
Parking
- Total spaces: 8
- Parking features: Two Car Garage, Sixor More Car Garage, Attached, Circular Driveway, Direct Access, Driveway, Electricityin Garage, Garage Door Opener, Garage Faces Side
- Attached garage spaces: 8
Features
- Levels: One
- Stories: 1
- Entry location: GroundLevel
- Patio & porch: Covered, Patio, Porch
- Exterior features: Lighting
- Pool features: None
- Fencing: Fenced
- Waterfront features: River Front
- Body of water: Flint River
Lot
- Size: 201.20 Acres
- Dimensions: 1937.98 x 2348.84 x 3419.08 x 2635.05
- Features: Hilly Ravine, Water View, Native Plants, Wetlands, Wooded
Details
- Additional structures: Grain Storage, Other, Outbuildings Allowed, Pole Barn, Poultry Coop, Second Garage, Sheds, Stables
- Parcel number: 01202301600 0120220200
- Special conditions: Short Sale No,Standard
Construction
Type & style
- Home type: SingleFamily
- Architectural style: Ranch
- Property subtype: Single Family Residence
Materials
- Brick, Wood Siding
- Foundation: Basement, Block
- Roof: Asphalt
Condition
- New construction: No
- Year built: 1930
- Major remodel year: 1990
Utilities & green energy
- Sewer: Septic Tank
- Water: Well
- Utilities for property: Underground Utilities
Community & neighborhood
Location
- Region: Lapeer
Other
Other facts
- Listing agreement: Exclusive Right To Sell
- Listing terms: Cash,Conventional,FHA,Va Loan
Price history
| Date | Event | Price |
|---|---|---|
| 10/9/2025 | Sold | $2,000,000-20%$381/sqft |
Source: | ||
| 8/13/2025 | Pending sale | $2,500,000$476/sqft |
Source: | ||
| 5/20/2025 | Listed for sale | $2,500,000$476/sqft |
Source: | ||
Public tax history
| Year | Property taxes | Tax assessment |
|---|---|---|
| 2025 | $2,540 +7.3% | $222,000 |
| 2024 | $2,367 +5.8% | $222,000 +2.5% |
| 2023 | $2,239 +9.8% | $216,500 -11% |
Find assessor info on the county website
Neighborhood: 48446
Nearby schools
GreatSchools rating
- 7/10Emma Murphy Elementary SchoolGrades: K-5Distance: 4.5 mi
- 2/10Zemmer Middle SchoolGrades: 8-9Distance: 5.8 mi
- 7/10Lapeer East Senior High SchoolGrades: 10-12Distance: 3.4 mi
Get a cash offer in 3 minutes
Find out how much your home could sell for in as little as 3 minutes with a no-obligation cash offer.
Estimated market value$2,290,400
Get a cash offer in 3 minutes
Find out how much your home could sell for in as little as 3 minutes with a no-obligation cash offer.
Estimated market value
$2,290,400
