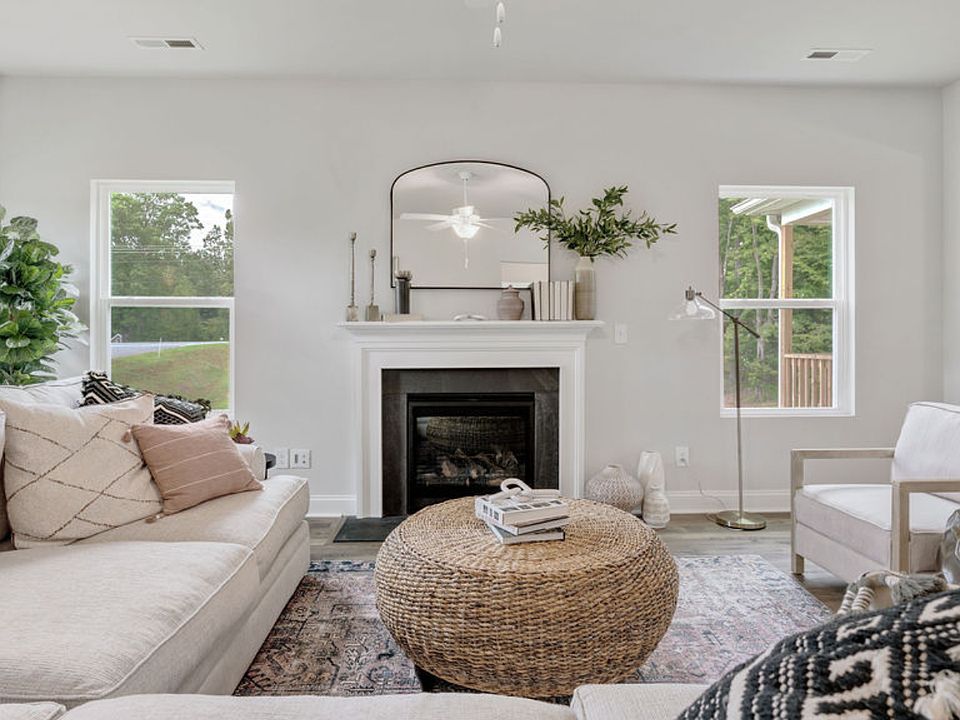Welcome to the Trillium by Dream Finders Homes! This plan offers a welcoming and thoughtfully designed layout with elegant details throughout. Step onto the covered front porch and into a spacious foyer, adjacent to a formal dining room, perfect for hosting gatherings. The gourmet kitchen boasts a 9-foot eat-at island, breakfast nook, walk-in pantry, and butler's pantry, all flowing seamlessly into the family room with a cozy fireplace. A powder room and versatile flex room, ideal for a study or guest suite, complete the main level. Upstairs, the Owner’s Suite features tray ceilings, a private sitting area, and a spa-like bathroom with a garden tub, dual vanities, walk-in shower, and a massive walk-in closet. Two additional bedrooms with walk-in closets, a full bath with dual vanities, a large laundry room, and a spacious open loft complete the second floor, offering both functionality and comfort. The Jessamine is designed for modern living with timeless charm!
Pending
$477,393
2103 Dock Ridge Dr, Stokesdale, NC 27357
3beds
2,878sqft
Stick/Site Built, Residential, Single Family Residence
Built in 2025
0.76 Acres lot
$-- Zestimate®
$--/sqft
$25/mo HOA
What's special
Private sitting areaCovered front porchGourmet kitchenWalk-in showerVersatile flex roomBreakfast nookLarge laundry room
- 46 days
- on Zillow |
- 244 |
- 9 |
Zillow last checked: 7 hours ago
Listing updated: April 10, 2025 at 03:27pm
Listed by:
Christopher Beatty 336-912-6207,
H & H Homes Realty
Source: Triad MLS,MLS#: 1174087 Originating MLS: Winston-Salem
Originating MLS: Winston-Salem
Travel times
Schedule tour
Select your preferred tour type — either in-person or real-time video tour — then discuss available options with the builder representative you're connected with.
Select a date
Facts & features
Interior
Bedrooms & bathrooms
- Bedrooms: 3
- Bathrooms: 3
- Full bathrooms: 2
- 1/2 bathrooms: 1
- Main level bathrooms: 1
Primary bedroom
- Level: Upper
- Dimensions: 15 x 20.25
Bedroom 2
- Level: Upper
- Dimensions: 10.58 x 11.92
Bedroom 3
- Level: Upper
- Dimensions: 10.58 x 12
Breakfast
- Level: Main
- Dimensions: 11.67 x 12.08
Dining room
- Level: Main
- Dimensions: 10.42 x 14.5
Living room
- Level: Main
- Dimensions: 15.17 x 20.25
Loft
- Level: Upper
- Dimensions: 12.83 x 14.33
Study
- Level: Main
- Dimensions: 11.25 x 15
Heating
- Heat Pump, Electric
Cooling
- Heat Pump
Appliances
- Included: Microwave, Dishwasher, Range, Range Hood, Gas Water Heater
- Laundry: Dryer Connection, Laundry Room, Washer Hookup
Features
- Kitchen Island, Pantry, Solid Surface Counter
- Flooring: Carpet, Laminate, Tile
- Basement: Crawl Space
- Attic: Pull Down Stairs
- Number of fireplaces: 1
- Fireplace features: Great Room
Interior area
- Total structure area: 2,878
- Total interior livable area: 2,878 sqft
- Finished area above ground: 2,878
Property
Parking
- Total spaces: 2
- Parking features: Garage, Attached
- Attached garage spaces: 2
Features
- Levels: Two
- Stories: 2
- Pool features: None
Lot
- Size: 0.76 Acres
- Features: Cul-De-Sac
Details
- Parcel number: 0167121
- Zoning: CZ-RS-30
- Special conditions: Owner Sale
Construction
Type & style
- Home type: SingleFamily
- Architectural style: Traditional
- Property subtype: Stick/Site Built, Residential, Single Family Residence
Materials
- Vinyl Siding
Condition
- New Construction
- New construction: Yes
- Year built: 2025
Details
- Builder name: Dream Finders Homes
Utilities & green energy
- Sewer: Septic Tank
- Water: Well
Community & HOA
Community
- Security: Carbon Monoxide Detector(s)
- Subdivision: Belews Ridge
HOA
- Has HOA: Yes
- HOA fee: $305 annually
Location
- Region: Stokesdale
Financial & listing details
- Tax assessed value: $65,000
- Annual tax amount: $3,985
- Date on market: 3/19/2025
- Listing agreement: Exclusive Right To Sell
- Listing terms: Cash,Conventional,FHA,VA Loan
About the community
ONLY A FEW HOMESITES REMAINING! Stokesdale, North Carolina, is a charming small town nestled in the picturesque countryside of Guilford County. Known for its friendly community and tranquil atmosphere, Stokesdale offers a perfect blend of rural living and modern conveniences. Residents and visitors alike enjoy outdoor activities, local festivals, and a peaceful escape from the hustle and bustle.
Source: Dream Finders Homes

