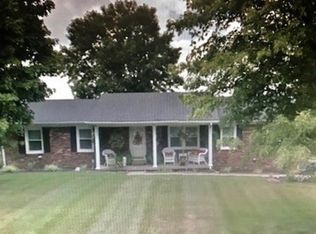Sold for $207,750 on 07/11/25
$207,750
2103 Detour Rd, Bowling Green, KY 42101
3beds
1,756sqft
Single Family Residence
Built in 1964
0.46 Acres Lot
$210,200 Zestimate®
$118/sqft
$1,622 Estimated rent
Home value
$210,200
$195,000 - $227,000
$1,622/mo
Zestimate® history
Loading...
Owner options
Explore your selling options
What's special
Charming 3-Bedroom Brick Home with Spacious Garage & Fenced Yard Welcome to this well-maintained 3-bedroom, 1.5-bathroom brick home in a quiet area of the county where you'll find beautiful hardwood floors, complemented by tile bathrooms. The home features both a cozy living room and a spacious family room, providing plenty of space for relaxing or entertaining. Recent updates include newly replaced windows. Outside, you'll love the fenced-in backyard, perfect for pets or kids. The property also boasts an oversized 768 sq. ft. detached two-car garage, ideal for parking, storage, or a workshop, plus an attached carport with additional storage space. Located one the north end of town this home is somewhat close to the trans park area and exit 28. Don't miss your chance to make this charming home yours—schedule a showing today!
Zillow last checked: 8 hours ago
Listing updated: July 15, 2025 at 06:28am
Listed by:
Jeremy Dawson 270-792-5047,
Coldwell Banker Legacy Group,
Nicole N May 270-991-1378,
Coldwell Banker Legacy Group
Bought with:
Chelsie A Parrish, 219899
Coldwell Banker Legacy Group
Source: RASK,MLS#: RA20250929
Facts & features
Interior
Bedrooms & bathrooms
- Bedrooms: 3
- Bathrooms: 2
- Full bathrooms: 1
- Partial bathrooms: 1
- Main level bathrooms: 2
- Main level bedrooms: 3
Primary bedroom
- Level: Main
- Area: 173
- Dimensions: 14.42 x 12
Bedroom 2
- Level: Main
- Area: 138
- Dimensions: 11.5 x 12
Bedroom 3
- Level: Main
- Area: 125
- Dimensions: 10 x 12.5
Primary bathroom
- Level: Main
- Area: 32
- Dimensions: 4 x 8
Bathroom
- Features: Tub/Shower Combo
Dining room
- Level: Main
- Area: 146.72
- Dimensions: 11.58 x 12.67
Family room
- Level: Main
- Area: 225.33
- Dimensions: 14.08 x 16
Kitchen
- Features: Bar, Solid Surface Counter Top
- Level: Main
- Area: 136.89
- Dimensions: 9.33 x 14.67
Living room
- Level: Main
- Area: 231.25
- Dimensions: 15 x 15.42
Heating
- Forced Air, Natural Gas
Cooling
- Central Electric
Appliances
- Included: Gas Water Heater
- Laundry: Laundry Closet
Features
- Ceiling Fan(s), Walls (Dry Wall), Kitchen/Dining Combo
- Flooring: Carpet, Hardwood, Vinyl
- Doors: Storm Door(s)
- Windows: Partial Window Treatments
- Basement: None,Crawl Space
- Has fireplace: No
- Fireplace features: None
Interior area
- Total structure area: 1,756
- Total interior livable area: 1,756 sqft
Property
Parking
- Total spaces: 2
- Parking features: Attached Carport, Detached
- Has garage: Yes
- Has carport: Yes
- Covered spaces: 2
- Has uncovered spaces: Yes
Accessibility
- Accessibility features: None
Features
- Exterior features: Landscaping, Mature Trees, Trees
- Fencing: Fenced
- Body of water: None
Lot
- Size: 0.46 Acres
- Features: Out of City Limits
Details
- Additional structures: Workshop
- Parcel number: 049A80063
Construction
Type & style
- Home type: SingleFamily
- Architectural style: Traditional
- Property subtype: Single Family Residence
Materials
- Brick/Siding
- Foundation: Block
- Roof: Shingle
Condition
- New Construction
- New construction: No
- Year built: 1964
Utilities & green energy
- Sewer: Septic Tank
- Water: County
Community & neighborhood
Security
- Security features: Smoke Detector(s)
Location
- Region: Bowling Green
- Subdivision: N/A
Other
Other facts
- Road surface type: Paved
Price history
| Date | Event | Price |
|---|---|---|
| 7/11/2025 | Sold | $207,750+5.2%$118/sqft |
Source: | ||
| 6/2/2025 | Pending sale | $197,500$112/sqft |
Source: | ||
| 4/11/2025 | Listing removed | $197,500$112/sqft |
Source: | ||
| 3/31/2025 | Listed for sale | $197,500$112/sqft |
Source: | ||
| 2/24/2025 | Pending sale | $197,500$112/sqft |
Source: | ||
Public tax history
| Year | Property taxes | Tax assessment |
|---|---|---|
| 2022 | $726 +0.3% | $125,000 |
| 2021 | $724 -1.6% | $125,000 |
| 2020 | $736 | $125,000 |
Find assessor info on the county website
Neighborhood: 42101
Nearby schools
GreatSchools rating
- 3/10Richardsville Elementary SchoolGrades: PK-6Distance: 5.5 mi
- 8/10Warren East Middle SchoolGrades: 7-8Distance: 4 mi
- 8/10Warren East High SchoolGrades: 9-12Distance: 3.8 mi
Schools provided by the listing agent
- Elementary: Bristow
- Middle: Warren East
- High: Warren East
Source: RASK. This data may not be complete. We recommend contacting the local school district to confirm school assignments for this home.

Get pre-qualified for a loan
At Zillow Home Loans, we can pre-qualify you in as little as 5 minutes with no impact to your credit score.An equal housing lender. NMLS #10287.
