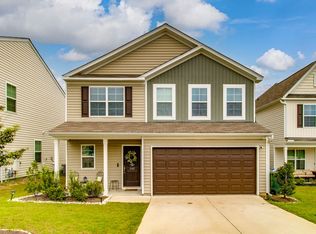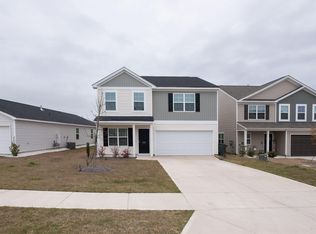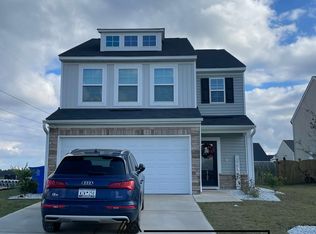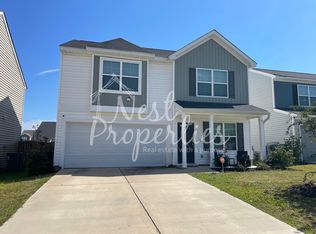The Brunswick plan is an open concept one story home featuring 3 bedrooms and 2 bathrooms. When you enter the home the vaulted ceilings and woodgrain flooring that flows throughout the main living areas will invite you in. The dining space as you enter is very spacious and can fit a fairly large table. Just off the dining area is the kitchen with a 10 ft island, stainless steel appliances and pantry area. The white shaker cabinets give the space a modern look. The family room is rather spacious and is anchored by a gas log fireplace perfect for those chilly winter nights. The primary is on the rear of the home and features a large walk in closet, 5 ft shower, dual vanity, linen closet and ceiling fan. The two secondary bedrooms share a connected hall bath and feature large closets. This home is move in ready and can close before the holidays! Call today for more information.
This property is off market, which means it's not currently listed for sale or rent on Zillow. This may be different from what's available on other websites or public sources.



