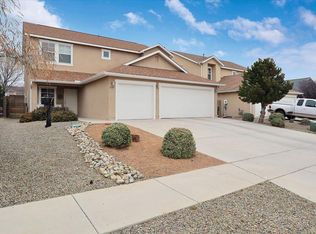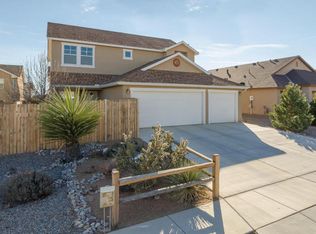Sold
Price Unknown
2103 Coba Rd SE, Rio Rancho, NM 87124
4beds
2,734sqft
Single Family Residence
Built in 2006
6,534 Square Feet Lot
$419,800 Zestimate®
$--/sqft
$2,522 Estimated rent
Home value
$419,800
$382,000 - $462,000
$2,522/mo
Zestimate® history
Loading...
Owner options
Explore your selling options
What's special
Discover this spacious 2-story one owner home featuring 3 bedrooms upstairs and 1 down, 3-car garage, and in the sought-after Cabezon community! The backyard is a true retreat, complete with covered patio and extended concrete, a shed, turf w/warranty, and a hot tub that conveys--perfect for relaxation and outdoor enjoyment. Enjoy an open floor plan, generous living spaces, and a well-appointed kitchen w/plenty of cabinets, ideal for entertaining. With a pre-inspection already completed, this home is ready for its next owner. Roof shingles replaced still under warranty. New furnace installed 2024. Conveniently situated near parks, top-rated schools, restaurants, movie theater, and trails, this home offers the perfect blend of comfort and convenience. Schedule your showing today!
Zillow last checked: 8 hours ago
Listing updated: July 22, 2025 at 09:06pm
Listed by:
Larissa L Alarid Martinez 720-880-8046,
Coldwell Banker Legacy
Bought with:
Danielle Powell, 42389
Realty One of New Mexico
Source: SWMLS,MLS#: 1078180
Facts & features
Interior
Bedrooms & bathrooms
- Bedrooms: 4
- Bathrooms: 3
- Full bathrooms: 2
- 3/4 bathrooms: 1
Primary bedroom
- Level: Upper
- Area: 3016
- Dimensions: 232 x 13
Kitchen
- Level: Main
- Area: 210
- Dimensions: 15 x 14
Living room
- Level: Main
- Area: 38142
- Dimensions: 234 x 163
Heating
- Central, Forced Air
Cooling
- Refrigerated
Appliances
- Included: Free-Standing Electric Range, Disposal, Microwave
- Laundry: Gas Dryer Hookup, Washer Hookup, Dryer Hookup, ElectricDryer Hookup
Features
- Family/Dining Room, Garden Tub/Roman Tub, Kitchen Island, Living/Dining Room, Walk-In Closet(s)
- Flooring: Carpet, Tile
- Windows: Double Pane Windows, Insulated Windows, Vinyl
- Has basement: No
- Has fireplace: No
Interior area
- Total structure area: 2,734
- Total interior livable area: 2,734 sqft
Property
Parking
- Total spaces: 3
- Parking features: Attached, Garage, Garage Door Opener
- Attached garage spaces: 3
Accessibility
- Accessibility features: None
Features
- Levels: Two
- Stories: 2
- Patio & porch: Covered, Patio
- Exterior features: Hot Tub/Spa, Private Yard, Sprinkler/Irrigation
- Has spa: Yes
- Fencing: Wall
Lot
- Size: 6,534 sqft
- Features: Landscaped, Planned Unit Development, Sprinklers Automatic, Sprinkler System
- Residential vegetation: Grassed
Details
- Additional structures: Shed(s)
- Parcel number: R148563
- Zoning description: R-4
Construction
Type & style
- Home type: SingleFamily
- Property subtype: Single Family Residence
Materials
- Frame, Synthetic Stucco
- Roof: Pitched,Shingle
Condition
- Resale
- New construction: No
- Year built: 2006
Details
- Builder name: Artistic Homes
Utilities & green energy
- Sewer: Public Sewer
- Water: Public
- Utilities for property: Cable Available, Electricity Connected, Natural Gas Connected, Phone Available, Sewer Connected, Water Connected
Green energy
- Energy generation: None
Community & neighborhood
Security
- Security features: Smoke Detector(s)
Location
- Region: Rio Rancho
- Subdivision: Yucatan at Cabezon
Other
Other facts
- Listing terms: Cash,Conventional,FHA,VA Loan
- Road surface type: Paved
Price history
| Date | Event | Price |
|---|---|---|
| 4/4/2025 | Sold | -- |
Source: | ||
| 2/15/2025 | Pending sale | $425,000$155/sqft |
Source: | ||
| 2/13/2025 | Listed for sale | $425,000$155/sqft |
Source: | ||
Public tax history
| Year | Property taxes | Tax assessment |
|---|---|---|
| 2025 | $3,195 -0.5% | $81,707 +3% |
| 2024 | $3,212 +2.3% | $79,328 +3% |
| 2023 | $3,139 +1.8% | $77,017 +3% |
Find assessor info on the county website
Neighborhood: Rio Rancho Estates
Nearby schools
GreatSchools rating
- 7/10Maggie Cordova Elementary SchoolGrades: K-5Distance: 0.3 mi
- 5/10Lincoln Middle SchoolGrades: 6-8Distance: 1.3 mi
- 7/10Rio Rancho High SchoolGrades: 9-12Distance: 2.3 mi
Schools provided by the listing agent
- Elementary: Maggie Cordova
- Middle: Lincoln
- High: Rio Rancho
Source: SWMLS. This data may not be complete. We recommend contacting the local school district to confirm school assignments for this home.
Get a cash offer in 3 minutes
Find out how much your home could sell for in as little as 3 minutes with a no-obligation cash offer.
Estimated market value$419,800
Get a cash offer in 3 minutes
Find out how much your home could sell for in as little as 3 minutes with a no-obligation cash offer.
Estimated market value
$419,800

