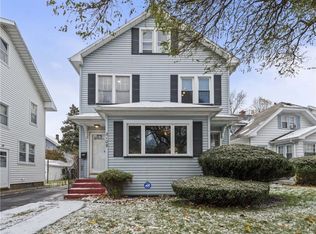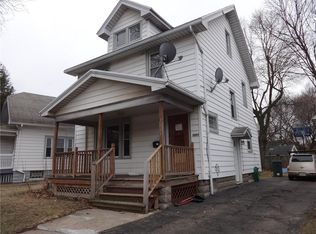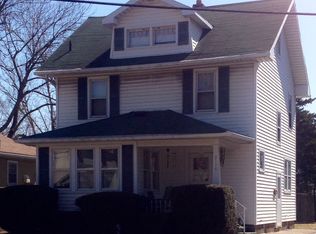SAY GOOD-BYE TO YOUR LANDLORD! At northeast edge near Irondequoit, you'll always call 2103 Clifford Ave "home". Classic cape cod with hardwood floors, gum-wood trim and leaded glass doors! Home is not too big to keep clean, 2-bedrooms in upper with full bath and original "claw" tub, 1-full bedroom in lower level. Also, formal dining room, kitchen, living room, bonus sun-room. Home has modern, thermal windows and roughed-in bathroom in full basement! BIG COMFORT, small price.
This property is off market, which means it's not currently listed for sale or rent on Zillow. This may be different from what's available on other websites or public sources.


