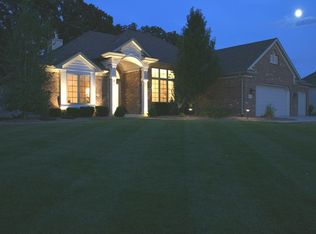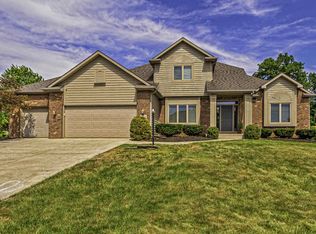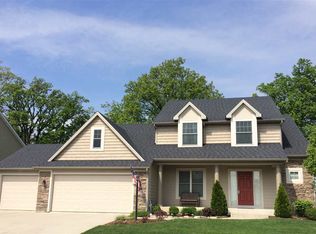Closed
$466,000
2103 Calais Rd, Fort Wayne, IN 46814
4beds
4,023sqft
Single Family Residence
Built in 2002
0.38 Acres Lot
$489,100 Zestimate®
$--/sqft
$2,880 Estimated rent
Home value
$489,100
$455,000 - $523,000
$2,880/mo
Zestimate® history
Loading...
Owner options
Explore your selling options
What's special
Nestled within the heart of Bridgewater lies a rare 4-bedroom, 3-bath ranch on a fully finished lower level, offering a thoughtfully designed floor plan that caters to both relaxation and entertainment. Step inside to discover a spacious and inviting layout, featuring a formal dining room and a large great room that seamlessly flows into the kitchen, a home chef's dream, featuring gleaming granite countertops, all-new stainless steel appliances, built-in double ovens, and convenient access to both the inviting sunroom and a large Trex deck, perfect for al fresco dining. The adjacent laundry room includes ample storage, a utility sink, and built-ins for added convenience. The split-bedroom design ensures privacy with three generously sized bedrooms, including a sizable primary ensuite. Pamper yourself in the primary bathroom complete with dual vanities, double closets, and a jet tub for ultimate relaxation. Journey downstairs to the lower level into a sprawling recreational/family room, providing the perfect space for family and friends. Discover a full bath, an expansive bedroom, and office area, providing flexible options to complement your lifestyle. The wet bar, adorned with granite countertops and a bonus refrigerator, sets the stage for hosting guests. This residence showcases a new roof installed in 2019, along with new HVAC and water heater systems to ensure optimal efficiency. Additionally, the 3-car garage is equipped with a convenient lift system in the attic. Situated in the coveted Bridgewater community, this home offers unparalleled convenience, with proximity to top-rated schools, scenic walking trails, local restaurants, and shopping destinations.
Zillow last checked: 8 hours ago
Listing updated: May 20, 2024 at 10:09am
Listed by:
Katie Rhinehart Off:260-207-4648,
Regan & Ferguson Group
Bought with:
Jody Hurley, RB14042002
Coldwell Banker Real Estate Gr
Source: IRMLS,MLS#: 202413172
Facts & features
Interior
Bedrooms & bathrooms
- Bedrooms: 4
- Bathrooms: 3
- Full bathrooms: 3
- Main level bedrooms: 3
Bedroom 1
- Level: Main
Bedroom 2
- Level: Main
Dining room
- Level: Main
- Area: 154
- Dimensions: 14 x 11
Family room
- Level: Lower
- Area: 966
- Dimensions: 46 x 21
Kitchen
- Level: Main
- Area: 182
- Dimensions: 14 x 13
Living room
- Level: Main
- Area: 432
- Dimensions: 24 x 18
Office
- Level: Lower
- Area: 117
- Dimensions: 13 x 9
Heating
- Natural Gas, Forced Air
Cooling
- Central Air
Appliances
- Included: Disposal, Range/Oven Hook Up Elec, Dishwasher, Microwave, Refrigerator, Electric Cooktop, Oven-Built-In, Double Oven, Gas Water Heater
- Laundry: Dryer Hook Up Gas/Elec, Sink, Main Level, Washer Hookup
Features
- Bar, Breakfast Bar, Tray Ceiling(s), Ceiling Fan(s), Walk-In Closet(s), Countertops-Solid Surf, Eat-in Kitchen, Entrance Foyer, Guest Quarters, Kitchen Island, Split Br Floor Plan, Double Vanity, Wet Bar, Main Level Bedroom Suite, Formal Dining Room, Great Room
- Flooring: Hardwood, Carpet, Tile
- Windows: Blinds
- Basement: Daylight,Full,Finished,Concrete,Sump Pump
- Attic: Pull Down Stairs
- Number of fireplaces: 1
- Fireplace features: Living Room
Interior area
- Total structure area: 4,278
- Total interior livable area: 4,023 sqft
- Finished area above ground: 2,223
- Finished area below ground: 1,800
Property
Parking
- Total spaces: 3
- Parking features: Attached, Garage Door Opener, Concrete
- Attached garage spaces: 3
- Has uncovered spaces: Yes
Features
- Levels: One
- Stories: 1
- Patio & porch: Deck, Porch Covered, Porch Florida
- Pool features: Association
- Has spa: Yes
- Spa features: Jet Tub
- Fencing: Invisible
Lot
- Size: 0.38 Acres
- Dimensions: 109x151
- Features: Level, City/Town/Suburb, Near Walking Trail, Landscaped
Details
- Parcel number: 021108304008.000038
- Other equipment: Sump Pump+Battery Backup
Construction
Type & style
- Home type: SingleFamily
- Architectural style: Ranch
- Property subtype: Single Family Residence
Materials
- Brick, Vinyl Siding
- Roof: Shingle
Condition
- New construction: No
- Year built: 2002
Utilities & green energy
- Gas: NIPSCO
- Sewer: Public Sewer
- Water: City
Community & neighborhood
Security
- Security features: Security System, Smoke Detector(s)
Community
- Community features: Pool, Sidewalks
Location
- Region: Fort Wayne
- Subdivision: Bridgewater
HOA & financial
HOA
- Has HOA: Yes
- HOA fee: $250 monthly
Other
Other facts
- Listing terms: Cash,Conventional,VA Loan
Price history
| Date | Event | Price |
|---|---|---|
| 5/20/2024 | Sold | $466,000+1.3% |
Source: | ||
| 4/21/2024 | Pending sale | $459,900 |
Source: | ||
| 4/19/2024 | Listed for sale | $459,900+48.4% |
Source: | ||
| 9/30/2015 | Sold | $309,900-3.1% |
Source: | ||
| 7/1/2015 | Listed for sale | $319,900+28%$80/sqft |
Source: Reecer Properties Inc. #201530888 Report a problem | ||
Public tax history
| Year | Property taxes | Tax assessment |
|---|---|---|
| 2024 | $3,255 +17.5% | $431,700 +2.1% |
| 2023 | $2,771 +3.9% | $423,000 +12.5% |
| 2022 | $2,666 +0.1% | $375,900 +7.5% |
Find assessor info on the county website
Neighborhood: 46814
Nearby schools
GreatSchools rating
- 6/10Covington Elementary SchoolGrades: K-5Distance: 0.5 mi
- 6/10Woodside Middle SchoolGrades: 6-8Distance: 0.4 mi
- 10/10Homestead Senior High SchoolGrades: 9-12Distance: 2.3 mi
Schools provided by the listing agent
- Elementary: Covington
- Middle: Woodside
- High: Homestead
- District: MSD of Southwest Allen Cnty
Source: IRMLS. This data may not be complete. We recommend contacting the local school district to confirm school assignments for this home.

Get pre-qualified for a loan
At Zillow Home Loans, we can pre-qualify you in as little as 5 minutes with no impact to your credit score.An equal housing lender. NMLS #10287.
Sell for more on Zillow
Get a free Zillow Showcase℠ listing and you could sell for .
$489,100
2% more+ $9,782
With Zillow Showcase(estimated)
$498,882

