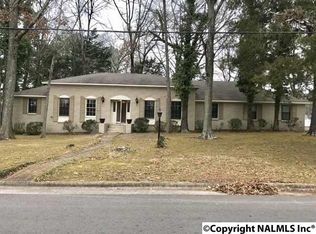Sold for $233,000
$233,000
2103 Berwick Pl SW, Decatur, AL 35603
3beds
1,802sqft
Single Family Residence
Built in 1979
0.35 Acres Lot
$266,300 Zestimate®
$129/sqft
$1,848 Estimated rent
Home value
$266,300
$253,000 - $280,000
$1,848/mo
Zestimate® history
Loading...
Owner options
Explore your selling options
What's special
Wonderful, well maintained home with a large backyard with mature trees and AG 24' pool with a deck & fence for relaxing on those warm Summer nights and a great space for entertaining, located in a cul-de-sac. Living room has a vaulted ceiling and woodburning fireplace that makes this room warm and cozy on those cold Winter nights. Primary bedroom has two closets for ample room to store Winter and Summer clothes. Two additional bedrooms of average size for any guest to enjoy! Front porch is covered with mature trees in the front yard to shade the home and helps with the utility bill. The kitchen has plenty of room to make those delicious dinner meals. NEW HVAC & Roof Aug. 2023! Take a look!
Zillow last checked: 8 hours ago
Listing updated: October 13, 2023 at 08:55am
Listed by:
Lori Bou 256-318-0845,
MarMac Real Estate
Bought with:
, 142835
Parker Real Estate Res.LLC
Source: ValleyMLS,MLS#: 21842808
Facts & features
Interior
Bedrooms & bathrooms
- Bedrooms: 3
- Bathrooms: 2
- Full bathrooms: 2
Primary bedroom
- Features: Carpet, Ceiling Fan(s), Crown Molding, Walk-In Closet(s)
- Level: First
- Area: 204
- Dimensions: 17 x 12
Bedroom 2
- Features: Ceiling Fan(s), Crown Molding, Laminate Floor
- Level: First
- Area: 144
- Dimensions: 12 x 12
Bedroom 3
- Features: Ceiling Fan(s)
- Level: First
- Area: 121
- Dimensions: 11 x 11
Dining room
- Features: Carpet, Crown Molding, Wainscoting
- Level: First
- Area: 110
- Dimensions: 11 x 10
Kitchen
- Features: Tile
- Level: First
- Area: 190
- Dimensions: 10 x 19
Living room
- Features: Ceiling Fan(s), Chair Rail, Crown Molding, Fireplace, Laminate Floor, Vaulted Ceiling(s)
- Level: First
- Area: 440
- Dimensions: 22 x 20
Heating
- Central 1
Cooling
- Central 1
Features
- Has basement: No
- Number of fireplaces: 1
- Fireplace features: One
Interior area
- Total interior livable area: 1,802 sqft
Property
Features
- Levels: One
- Stories: 1
Lot
- Size: 0.35 Acres
- Dimensions: 90 x 169
Details
- Parcel number: 1301021000101000
Construction
Type & style
- Home type: SingleFamily
- Architectural style: Ranch
- Property subtype: Single Family Residence
Materials
- Foundation: Slab
Condition
- New construction: No
- Year built: 1979
Utilities & green energy
- Sewer: Public Sewer
- Water: Public
Community & neighborhood
Location
- Region: Decatur
- Subdivision: Dunbarton
Price history
| Date | Event | Price |
|---|---|---|
| 10/13/2023 | Sold | $233,000-4.9%$129/sqft |
Source: | ||
| 9/26/2023 | Pending sale | $245,000$136/sqft |
Source: | ||
| 9/15/2023 | Price change | $245,000-2%$136/sqft |
Source: | ||
| 9/5/2023 | Listed for sale | $250,000+56.3%$139/sqft |
Source: | ||
| 12/17/2019 | Listing removed | $159,900$89/sqft |
Source: MarMac Real Estate #1129971 Report a problem | ||
Public tax history
| Year | Property taxes | Tax assessment |
|---|---|---|
| 2024 | $726 | $17,080 |
| 2023 | $726 | $17,080 |
| 2022 | $726 +7.8% | $17,080 +7.3% |
Find assessor info on the county website
Neighborhood: 35603
Nearby schools
GreatSchools rating
- 4/10Chestnut Grove Elementary SchoolGrades: PK-5Distance: 0.7 mi
- 6/10Cedar Ridge Middle SchoolGrades: 6-8Distance: 0.2 mi
- 7/10Austin High SchoolGrades: 10-12Distance: 1.6 mi
Schools provided by the listing agent
- Elementary: Chestnut Grove Elementary
- Middle: Austin Middle
- High: Austin
Source: ValleyMLS. This data may not be complete. We recommend contacting the local school district to confirm school assignments for this home.
Get pre-qualified for a loan
At Zillow Home Loans, we can pre-qualify you in as little as 5 minutes with no impact to your credit score.An equal housing lender. NMLS #10287.
Sell with ease on Zillow
Get a Zillow Showcase℠ listing at no additional cost and you could sell for —faster.
$266,300
2% more+$5,326
With Zillow Showcase(estimated)$271,626
