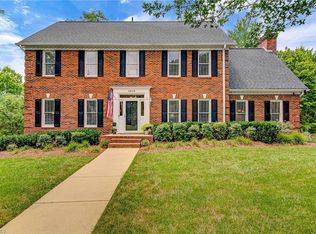Sold for $485,000
$485,000
2103 Bay Ct, High Point, NC 27265
5beds
3,348sqft
Stick/Site Built, Residential, Single Family Residence
Built in 1991
0.4 Acres Lot
$501,200 Zestimate®
$--/sqft
$2,657 Estimated rent
Home value
$501,200
$461,000 - $546,000
$2,657/mo
Zestimate® history
Loading...
Owner options
Explore your selling options
What's special
Beautiful 4-sided brick home on a cul-de-sac near Oak Hollow Lake. Newly painted interior. Refinished hardwood floors. Primary bedroom and bath have new flooring, double sink vanity, jetted tub and separate shower. Crown moldings and chair rail on main floor. Beautiful built ins. Spacious den with wood-burning fireplace. Island kitchen with eat-in breakfast area and gas oven/range. Vaulted ceiling sunroom off the kitchen overlooks deck and private back yard. Easy access from the back of the house to fenced area, perfect for letting out your dog. Main level guest bedroom with full bath. Full unfinished basement has a waterproof warranty, fireplace, and tons of possibility for future expansion. Additional storage under the sunroom and in the small playhouse in the backyard. Tankless water heater & dual HVAC are among the many quaint features of this home.
Zillow last checked: 8 hours ago
Listing updated: August 02, 2024 at 11:46am
Listed by:
Marshall Morgan 336-906-1314,
Keller Williams Realty
Bought with:
Raul Panuco, 311337
Carolina Home Partners by eXp Realty
Source: Triad MLS,MLS#: 1143874 Originating MLS: High Point
Originating MLS: High Point
Facts & features
Interior
Bedrooms & bathrooms
- Bedrooms: 5
- Bathrooms: 3
- Full bathrooms: 3
- Main level bathrooms: 1
Primary bedroom
- Level: Second
- Dimensions: 18.17 x 15.08
Bedroom 2
- Level: Second
- Dimensions: 14 x 11.5
Bedroom 3
- Level: Second
- Dimensions: 13.83 x 11.83
Bedroom 4
- Level: Second
- Dimensions: 16.08 x 11.83
Bedroom 5
- Level: Main
- Dimensions: 13 x 13
Breakfast
- Level: Main
- Dimensions: 14 x 8
Den
- Level: Main
- Dimensions: 24.5 x 15.08
Dining room
- Level: Main
- Dimensions: 14 x 12
Kitchen
- Level: Main
- Dimensions: 14 x 13.75
Laundry
- Level: Second
- Dimensions: 7.83 x 6.33
Living room
- Level: Main
- Dimensions: 16.08 x 13.08
Sunroom
- Level: Main
- Dimensions: 17 x 11.5
Heating
- Forced Air, Zoned, Natural Gas
Cooling
- Central Air
Appliances
- Included: Dishwasher, Disposal, Free-Standing Range, Gas Water Heater
- Laundry: Dryer Connection, Laundry Room, Washer Hookup
Features
- Built-in Features, Ceiling Fan(s), Dead Bolt(s), Soaking Tub, Kitchen Island, Pantry, Separate Shower, Solid Surface Counter
- Flooring: Carpet, Tile, Vinyl, Wood
- Basement: Unfinished, Basement
- Attic: Partially Floored,Pull Down Stairs
- Number of fireplaces: 2
- Fireplace features: Basement, Den
Interior area
- Total structure area: 3,348
- Total interior livable area: 3,348 sqft
- Finished area above ground: 3,348
Property
Parking
- Total spaces: 2
- Parking features: Garage, Driveway, Garage Door Opener, Basement
- Attached garage spaces: 2
- Has uncovered spaces: Yes
Features
- Levels: Two
- Stories: 2
- Patio & porch: Porch
- Exterior features: Dog Run, Sprinkler System
- Pool features: None
- Fencing: Fenced,Partial
Lot
- Size: 0.40 Acres
- Features: City Lot, Cul-De-Sac, Partially Wooded, Not in Flood Zone
- Residential vegetation: Partially Wooded
Details
- Additional structures: Storage
- Parcel number: 0207477
- Zoning: RS-15
- Special conditions: Owner Sale
- Other equipment: Irrigation Equipment, Sump Pump
Construction
Type & style
- Home type: SingleFamily
- Property subtype: Stick/Site Built, Residential, Single Family Residence
Materials
- Brick
Condition
- Year built: 1991
Utilities & green energy
- Sewer: Public Sewer
- Water: Public
Community & neighborhood
Security
- Security features: Security Lights, Carbon Monoxide Detector(s), Smoke Detector(s)
Location
- Region: High Point
- Subdivision: Sailing Point
Other
Other facts
- Listing agreement: Exclusive Right To Sell
Price history
| Date | Event | Price |
|---|---|---|
| 8/2/2024 | Sold | $485,000-2.8% |
Source: | ||
| 6/19/2024 | Pending sale | $499,000 |
Source: | ||
| 6/7/2024 | Listed for sale | $499,000 |
Source: | ||
Public tax history
| Year | Property taxes | Tax assessment |
|---|---|---|
| 2025 | $5,479 | $397,600 |
| 2024 | $5,479 +2.2% | $397,600 |
| 2023 | $5,360 | $397,600 |
Find assessor info on the county website
Neighborhood: 27265
Nearby schools
GreatSchools rating
- 9/10Shadybrook Elementary SchoolGrades: PK-5Distance: 1.5 mi
- 7/10Ferndale Middle SchoolGrades: 6-8Distance: 4.4 mi
- 5/10High Point Central High SchoolGrades: 9-12Distance: 4.4 mi
Schools provided by the listing agent
- Elementary: Shadybrook
- Middle: Ferndale
- High: High Point Central
Source: Triad MLS. This data may not be complete. We recommend contacting the local school district to confirm school assignments for this home.
Get a cash offer in 3 minutes
Find out how much your home could sell for in as little as 3 minutes with a no-obligation cash offer.
Estimated market value$501,200
Get a cash offer in 3 minutes
Find out how much your home could sell for in as little as 3 minutes with a no-obligation cash offer.
Estimated market value
$501,200
