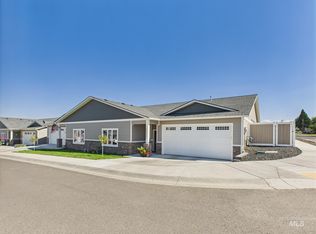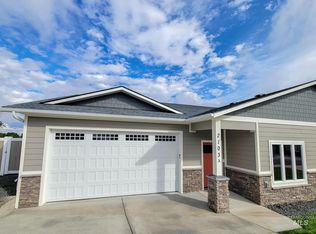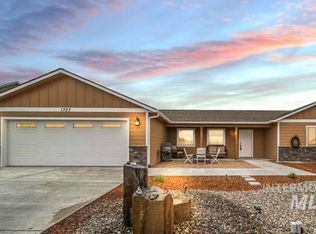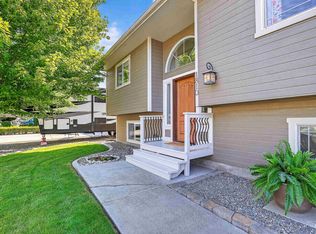Lindsay Creek Estates PUD is finally available! This new neighborhood of ICF (insulated foam construction) townhomes are all ADA compliant! They are super insulated R50 in the walls & ceiling, easy to heat & cool while being super quiet too! The rooms are ample and open with custom cabinets & granite throughout. Wheelchair rated flooring, conditioned crawl spaces and the highest rated HVAC systems are yours to appreciate! High speed internet with a GIG to each home is being installed. The fastest available in the LC Valley! Owner/agent
Active
$525,500
2103 Alder #B, Lewiston, ID 83501
3beds
2baths
1,775sqft
Est.:
Townhouse
Built in 2025
3,049.2 Square Feet Lot
$-- Zestimate®
$296/sqft
$150/mo HOA
What's special
Ada compliantHighest rated hvac systemsConditioned crawl spacesSuper quiet
- 260 days |
- 46 |
- 0 |
Zillow last checked: 8 hours ago
Listing updated: October 02, 2025 at 11:51am
Listed by:
Loris Profitt 509-751-7274,
Professional Realty Services Idaho
Source: IMLS,MLS#: 98940563
Tour with a local agent
Facts & features
Interior
Bedrooms & bathrooms
- Bedrooms: 3
- Bathrooms: 2
- Main level bathrooms: 2
- Main level bedrooms: 3
Primary bedroom
- Level: Main
Bedroom 2
- Level: Main
Bedroom 3
- Level: Main
Kitchen
- Level: Main
Living room
- Level: Main
Heating
- Forced Air, Natural Gas
Cooling
- Central Air
Appliances
- Included: Gas Water Heater, Dishwasher, Disposal, Refrigerator, Gas Range
Features
- Double Vanity, Walk-In Closet(s), Breakfast Bar, Granite Counters, Number of Baths Main Level: 2
- Flooring: Carpet
- Has basement: No
- Number of fireplaces: 1
- Fireplace features: One, Gas
Interior area
- Total structure area: 1,775
- Total interior livable area: 1,775 sqft
- Finished area above ground: 1,775
- Finished area below ground: 0
Property
Parking
- Total spaces: 2
- Parking features: Attached
- Attached garage spaces: 2
Accessibility
- Accessibility features: Handicapped, Bathroom Bars, Roll In Shower, Accessible Hallway(s)
Features
- Levels: One
- Fencing: Vinyl
Lot
- Size: 3,049.2 Square Feet
- Dimensions: 67.25 x 45.12
- Features: Sm Lot 5999 SF, Auto Sprinkler System, Full Sprinkler System
Details
- Parcel number: RPL0761003003B
Construction
Type & style
- Home type: Townhouse
- Property subtype: Townhouse
Materials
- Other, HardiPlank Type, Circ./Cond - Crawl Space
- Roof: Composition
Condition
- New Construction
- New construction: Yes
- Year built: 2025
Details
- Builder name: ShannProfitt Construction
Utilities & green energy
- Water: Public
- Utilities for property: Sewer Connected
Community & HOA
Community
- Senior community: Yes
HOA
- Has HOA: Yes
- HOA fee: $150 monthly
Location
- Region: Lewiston
Financial & listing details
- Price per square foot: $296/sqft
- Tax assessed value: $44,250
- Annual tax amount: $1
- Date on market: 3/27/2025
- Listing terms: Cash,Conventional,FHA,VA Loan
- Ownership: Fee Simple
- Road surface type: Paved
Estimated market value
Not available
Estimated sales range
Not available
Not available
Price history
Price history
Price history is unavailable.
Public tax history
Public tax history
| Year | Property taxes | Tax assessment |
|---|---|---|
| 2025 | $272 +8.5% | $44,250 +4.7% |
| 2024 | $251 +36.6% | $42,250 +5% |
| 2023 | $184 | $40,250 +15% |
Find assessor info on the county website
BuyAbility℠ payment
Est. payment
$3,275/mo
Principal & interest
$2560
Property taxes
$381
Other costs
$334
Climate risks
Neighborhood: 83501
Nearby schools
GreatSchools rating
- 8/10Camelot Elementary SchoolGrades: K-5Distance: 0.5 mi
- 7/10Sacajawea Junior High SchoolGrades: 6-8Distance: 2.3 mi
- 5/10Lewiston Senior High SchoolGrades: 9-12Distance: 2.9 mi
Schools provided by the listing agent
- Elementary: Camelot
- Middle: Sacajawea
- High: Lewiston
- District: Lewiston Independent School District #1
Source: IMLS. This data may not be complete. We recommend contacting the local school district to confirm school assignments for this home.
- Loading
- Loading



