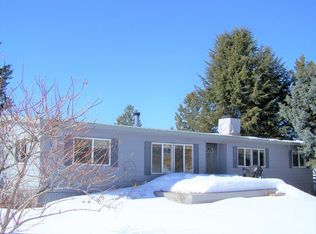Sold
Price Unknown
2103 Airport Rd, Council, ID 83612
3beds
2baths
1,780sqft
Single Family Residence
Built in 2021
11.64 Acres Lot
$629,400 Zestimate®
$--/sqft
$2,310 Estimated rent
Home value
$629,400
Estimated sales range
Not available
$2,310/mo
Zestimate® history
Loading...
Owner options
Explore your selling options
What's special
3 year old home built above local standards and in good condition, surveyed, sits on over 11 fenced acres with water rights from East Fork Ditch Company. 3 bed/2 bath plus office, 1784 sq. ft. on single level. 2 covered deck areas, open living with beautiful wood ceiling in great room. Great tile and granite touches throughout. Prepped for wood insert or pellet. All kitchen appliances stay. Full perimeter fencing, 400 amp, shop pad started. Beautiful views from a private location. Heater and garage door opener. Fenced back yard with over a dozen assorted shade trees. The landscaping is a clean slate ready for your ideas, but currently has grass in the front and back. 8 ft. ceilings with a nice vault and large windows in the great room that looks on to your covered patio.
Zillow last checked: 8 hours ago
Listing updated: October 24, 2024 at 02:57am
Listed by:
Betty Stappler 208-941-1020,
Desert High Real Estate
Bought with:
Lianne Weyen
Century 21 Whitewater Clark
Source: IMLS,MLS#: 98923256
Facts & features
Interior
Bedrooms & bathrooms
- Bedrooms: 3
- Bathrooms: 2
- Main level bathrooms: 2
- Main level bedrooms: 3
Primary bedroom
- Level: Main
- Area: 210
- Dimensions: 14 x 15
Bedroom 2
- Level: Main
- Area: 120
- Dimensions: 10 x 12
Bedroom 3
- Level: Main
- Area: 120
- Dimensions: 10 x 12
Kitchen
- Level: Main
- Area: 240
- Dimensions: 16 x 15
Office
- Level: Main
- Area: 99
- Dimensions: 9 x 11
Heating
- Electric, Forced Air
Cooling
- Central Air
Appliances
- Included: Electric Water Heater, Dishwasher, Microwave, Oven/Range Freestanding, Refrigerator
Features
- Bath-Master, Bed-Master Main Level, Den/Office, Double Vanity, Walk-In Closet(s), Breakfast Bar, Pantry, Granite Counters, Quartz Counters, Number of Baths Main Level: 2
- Has basement: No
- Has fireplace: No
Interior area
- Total structure area: 1,780
- Total interior livable area: 1,780 sqft
- Finished area above ground: 1,780
- Finished area below ground: 0
Property
Parking
- Total spaces: 2
- Parking features: Attached
- Attached garage spaces: 2
Features
- Levels: One
- Patio & porch: Covered Patio/Deck
- Fencing: Full,Fence/Livestock
Lot
- Size: 11.64 Acres
- Dimensions: 849 x 577
- Features: 10 - 19.9 Acres, Horses, Irrigation Available, Chickens
Details
- Parcel number: RP16N01W103001
- Horses can be raised: Yes
Construction
Type & style
- Home type: SingleFamily
- Property subtype: Single Family Residence
Materials
- Synthetic, HardiPlank Type
- Foundation: Crawl Space
- Roof: Composition
Condition
- Year built: 2021
Utilities & green energy
- Sewer: Septic Tank
- Water: Well
- Utilities for property: Cable Connected
Community & neighborhood
Location
- Region: Council
Other
Other facts
- Ownership: Fee Simple
Price history
Price history is unavailable.
Public tax history
| Year | Property taxes | Tax assessment |
|---|---|---|
| 2025 | -- | $516,264 +33.5% |
| 2024 | $955 -1.3% | $386,676 +0.1% |
| 2023 | $967 -2.7% | $386,218 +0.2% |
Find assessor info on the county website
Neighborhood: 83612
Nearby schools
GreatSchools rating
- 5/10Council Elementary SchoolGrades: PK-6Distance: 1.2 mi
- 4/10Council Jr-Sr High SchoolGrades: 7-12Distance: 1.3 mi
Schools provided by the listing agent
- Elementary: Council
- Middle: Council Jr High
- High: Council
- District: Council School District #13
Source: IMLS. This data may not be complete. We recommend contacting the local school district to confirm school assignments for this home.
