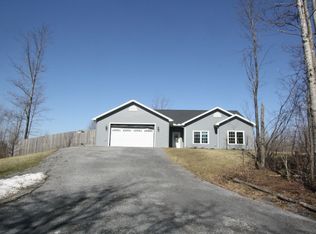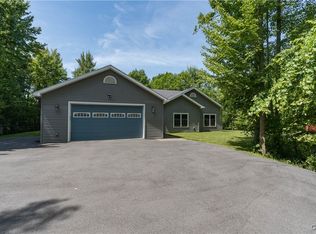Gorgeous 4 Bedroom 3 bath home is in pristine condition. This home boasts of Gleaming, Solid, hardwood floors, solid wooden doors, ceramic tile, Berber carpeted bedrooms, Fully applianced kitchen offers Range, refrigerator, wine chiller, dishwasher, microwave and solid surface counter with massive breakfast bar. There are plenty of cabinet including a sizeable pull out pantry, and plenty of lighting, natural, pendent and recessed. First floor washer and dryer are home to one of the 3 good sized bathrooms. The 4 bedrooms are spacious & master suite is just what you'd expect in a quality upgraded home. Driveway is newly paved, Garage is attached, Nice sized grilling deck and fully fenced yard are perfect for summer fun.
This property is off market, which means it's not currently listed for sale or rent on Zillow. This may be different from what's available on other websites or public sources.

