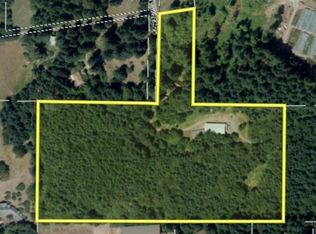Amazing 7,670sf estate on 20 acres w/2,400 sf, single-level,attached ADU.Main house w/4 bd,media rm,bonus rm,wine cellar, gym, 2 offices,sauna.Gourmet kitchen w/granite & stainless.Entertainers dining rm w/huge butlers pantry.2 staircases.Private pool.ADU/guest house w/master suite,kit,add bed&bath,office,separate entry & garage.Must see to appreciate.See attached features list.
This property is off market, which means it's not currently listed for sale or rent on Zillow. This may be different from what's available on other websites or public sources.
