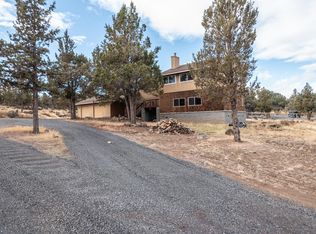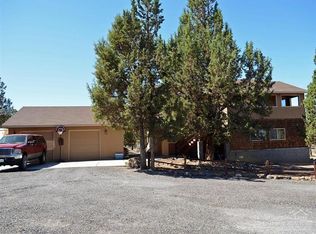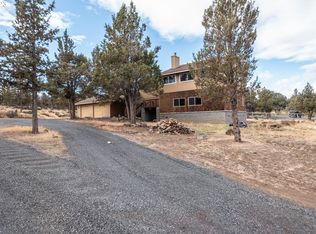Closed
$1,355,000
21027 Gift Rd, Bend, OR 97703
5beds
3baths
3,311sqft
Single Family Residence
Built in 2020
2.45 Acres Lot
$1,435,500 Zestimate®
$409/sqft
$5,676 Estimated rent
Home value
$1,435,500
$1.35M - $1.54M
$5,676/mo
Zestimate® history
Loading...
Owner options
Explore your selling options
What's special
Remarkable 2.45-acre Tumalo gem that adjoins public land! Enjoy riding, hiking or wildlife viewing out your back gate! 3300+ sq. ft. custom home with beautiful open layout plus a 36x44 shop. Fall in love with the wood burning fireplace, timber beam and ship-lap accents that capture a true Northwest vibe with a stroke of farmhouse feel. Quartz countertops, apron front sink, custom built local cabinets and vent hood. Abundant storage in the butler's pantry with 2nd refrigerator. The primary bathroom has an oversized tile shower with dual heads. Enjoy entertaining outside with a natural firepit, hot tub and an exterior TV area under 700 sq. ft. of timber frame porch roof along with over 1100 sq. ft. of paver patios. Huge garden area with fruit trees, raised beds and irrigation. The shop has 14' tall doors to fit any RV or boat and is fully insulated with heat/AC. Space above shop and utilities prepped for future rural ADU. Full RV hookups inside and outside of shop. Fully paved driveway.
Zillow last checked: 8 hours ago
Listing updated: October 04, 2024 at 07:40pm
Listed by:
Deschutes Property Management allison@rentingoregon.com
Bought with:
West and Main Homes
Source: Oregon Datashare,MLS#: 220160022
Facts & features
Interior
Bedrooms & bathrooms
- Bedrooms: 5
- Bathrooms: 3
Heating
- Ductless, Forced Air, Wood
Cooling
- Ductless, Central Air, ENERGY STAR Qualified Equipment, Heat Pump
Appliances
- Included: Dishwasher, Disposal, Oven, Range, Range Hood, Refrigerator, Tankless Water Heater
Features
- Double Vanity, Dry Bar, Kitchen Island, Linen Closet, Open Floorplan, Pantry, Primary Downstairs, Solid Surface Counters, Tile Shower, Vaulted Ceiling(s), Walk-In Closet(s), Wired for Data, Wired for Sound
- Flooring: Carpet, Hardwood, Tile
- Windows: ENERGY STAR Qualified Windows
- Basement: None
- Has fireplace: Yes
- Fireplace features: Great Room, Wood Burning
- Common walls with other units/homes: No Common Walls
Interior area
- Total structure area: 3,311
- Total interior livable area: 3,311 sqft
Property
Parking
- Total spaces: 2
- Parking features: Asphalt, Driveway, Garage Door Opener, RV Access/Parking, RV Garage, Storage
- Garage spaces: 2
- Has uncovered spaces: Yes
Features
- Levels: Two
- Stories: 2
- Patio & porch: Patio
- Exterior features: Fire Pit, RV Dump, RV Hookup
- Spa features: Spa/Hot Tub
- Fencing: Fenced
- Has view: Yes
- View description: Territorial
Lot
- Size: 2.45 Acres
- Features: Adjoins Public Lands, Drip System, Garden, Landscaped, Level, Sloped, Sprinkler Timer(s), Sprinklers In Rear
Details
- Additional structures: Kennel/Dog Run, RV/Boat Storage, Workshop
- Parcel number: 130665
- Zoning description: RR
- Special conditions: Standard
- Horses can be raised: Yes
Construction
Type & style
- Home type: SingleFamily
- Architectural style: Northwest
- Property subtype: Single Family Residence
Materials
- Frame
- Foundation: Stemwall
- Roof: Composition
Condition
- New construction: No
- Year built: 2020
Details
- Builder name: Jordan Judson
Utilities & green energy
- Sewer: Capping Fill
- Water: Backflow Domestic, Public
Community & neighborhood
Security
- Security features: Carbon Monoxide Detector(s), Smoke Detector(s)
Community
- Community features: Access to Public Lands
Location
- Region: Bend
Other
Other facts
- Listing terms: Cash,Conventional,FHA
- Road surface type: Paved
Price history
| Date | Event | Price |
|---|---|---|
| 4/3/2023 | Sold | $1,355,000+2.3%$409/sqft |
Source: | ||
| 3/5/2023 | Pending sale | $1,325,000$400/sqft |
Source: | ||
| 3/3/2023 | Listed for sale | $1,325,000+753.7%$400/sqft |
Source: | ||
| 1/5/2018 | Sold | $155,200$47/sqft |
Source: | ||
Public tax history
| Year | Property taxes | Tax assessment |
|---|---|---|
| 2025 | $10,135 +4.6% | $599,320 +3% |
| 2024 | $9,688 +4.9% | $581,870 +6.1% |
| 2023 | $9,235 +9% | $548,480 |
Find assessor info on the county website
Neighborhood: 97703
Nearby schools
GreatSchools rating
- 8/10Tumalo Community SchoolGrades: K-5Distance: 3.7 mi
- 5/10Obsidian Middle SchoolGrades: 6-8Distance: 7.1 mi
- 7/10Ridgeview High SchoolGrades: 9-12Distance: 4.5 mi
Schools provided by the listing agent
- Elementary: Tumalo Community School
- Middle: Obsidian Middle
- High: Ridgeview High
Source: Oregon Datashare. This data may not be complete. We recommend contacting the local school district to confirm school assignments for this home.

Get pre-qualified for a loan
At Zillow Home Loans, we can pre-qualify you in as little as 5 minutes with no impact to your credit score.An equal housing lender. NMLS #10287.
Sell for more on Zillow
Get a free Zillow Showcase℠ listing and you could sell for .
$1,435,500
2% more+ $28,710
With Zillow Showcase(estimated)
$1,464,210

