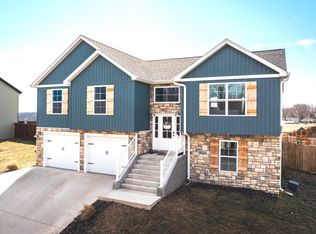Closed
Listing Provided by:
Carla A Hardcastle 702-788-5111,
Jade Realty
Bought with: Jade Realty
Price Unknown
21025 Reporter Rd, Waynesville, MO 65583
4beds
1,496sqft
Single Family Residence
Built in 2003
10.85 Acres Lot
$416,700 Zestimate®
$--/sqft
$1,894 Estimated rent
Home value
$416,700
$367,000 - $475,000
$1,894/mo
Zestimate® history
Loading...
Owner options
Explore your selling options
What's special
Theres something about this time of year makes most of us dream of cozying up by the fire in a woodsy cabin away from the madding world, sitting on the front porch with that cup of coffee listening to the morning sounds of ... PEACE!! Well, you have finally found it in this timeless, beautiful handcrafted rustic cabin with all the modern comforts you could possibly need on 10+ acres of land. Close to shopping schools, restaurants and conveniently located Just outside of city limits you will enjoy a quaint, covered front porch and back porch.
A ground-level pool area to take full advantage of with the best usable outdoor space. This property will have you falling in love. Wait theres more how about a 30 x 50 workshop a 16 x 30 garage a place to set up all your dreams, endless paintball games and a 12 x 12 treehouse that will have the kids playing outside for hours. The hard work has already been done now it's time to escape to your paradise. This property will not last long!! Additional Rooms: Mud Room
Zillow last checked: 8 hours ago
Listing updated: June 04, 2025 at 02:10pm
Listing Provided by:
Carla A Hardcastle 702-788-5111,
Jade Realty
Bought with:
Carla A Hardcastle, 2021029361
Jade Realty
Source: MARIS,MLS#: 25022336 Originating MLS: Pulaski County Board of REALTORS
Originating MLS: Pulaski County Board of REALTORS
Facts & features
Interior
Bedrooms & bathrooms
- Bedrooms: 4
- Bathrooms: 3
- Full bathrooms: 3
- Main level bathrooms: 2
- Main level bedrooms: 2
Heating
- Forced Air, Electric, Wood
Cooling
- Ceiling Fan(s), Central Air, Electric
Appliances
- Included: Electric Water Heater, Dishwasher, Disposal, Dryer, Microwave, Electric Range, Electric Oven, Refrigerator, Stainless Steel Appliance(s), Washer
- Laundry: Main Level
Features
- Kitchen/Dining Room Combo, Open Floorplan, Walk-In Closet(s)
- Flooring: Carpet, Hardwood
- Basement: None
- Number of fireplaces: 1
- Fireplace features: Wood Burning, Living Room
Interior area
- Total structure area: 1,496
- Total interior livable area: 1,496 sqft
- Finished area above ground: 1,496
Property
Parking
- Total spaces: 1
- Parking features: Additional Parking, Detached, Storage, Workshop in Garage
- Garage spaces: 1
Features
- Levels: One
Lot
- Size: 10.85 Acres
- Dimensions: 10.85 Acres
- Features: Adjoins Wooded Area, Wooded
- Topography: Terraced
Details
- Additional structures: Workshop
- Parcel number: 115.022000000010004
- Special conditions: Standard
Construction
Type & style
- Home type: SingleFamily
- Architectural style: Rustic,Cabin
- Property subtype: Single Family Residence
Materials
- Log
Condition
- Year built: 2003
Utilities & green energy
- Sewer: Lagoon, Septic Tank
- Water: Well
Community & neighborhood
Location
- Region: Waynesville
- Subdivision: Summit Add Ph 01
Other
Other facts
- Listing terms: Cash,Conventional,FHA,Other,USDA Loan,VA Loan
- Ownership: Private
Price history
| Date | Event | Price |
|---|---|---|
| 6/4/2025 | Sold | -- |
Source: | ||
| 5/5/2025 | Pending sale | $399,500$267/sqft |
Source: | ||
| 4/10/2025 | Listed for sale | $399,500+35.4%$267/sqft |
Source: | ||
| 11/14/2023 | Sold | -- |
Source: | ||
| 5/6/2022 | Sold | -- |
Source: Agent Provided Report a problem | ||
Public tax history
| Year | Property taxes | Tax assessment |
|---|---|---|
| 2024 | $1,260 +2.4% | $28,966 |
| 2023 | $1,231 +8.4% | $28,966 |
| 2022 | $1,135 +1.1% | $28,966 -6% |
Find assessor info on the county website
Neighborhood: 65583
Nearby schools
GreatSchools rating
- 4/106TH GRADE CENTERGrades: 6Distance: 1.2 mi
- 6/10Waynesville Sr. High SchoolGrades: 9-12Distance: 1.5 mi
- 4/10Waynesville Middle SchoolGrades: 7-8Distance: 1.1 mi
Schools provided by the listing agent
- Elementary: Waynesville R-Vi
- Middle: Waynesville Middle
- High: Waynesville Sr. High
Source: MARIS. This data may not be complete. We recommend contacting the local school district to confirm school assignments for this home.
