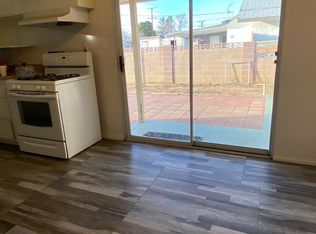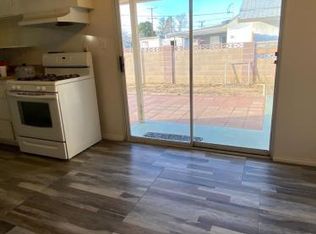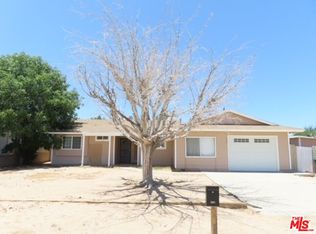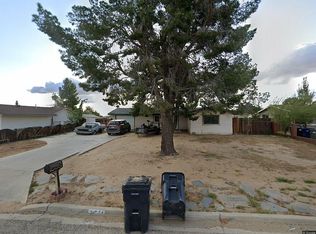HUGE PRICE REDUCTION ; COMFORT LIVING ; Beautifully recent upgraded California City home offers new paint, new flooring and new cabinetry throughout the home. Home offers three generous bedrooms, two fully upgraded bathrooms, spacious living room, fully upgraded kitchen, freshly manicured front yard, spacious backyard, bonus room, and so much more!
This property is off market, which means it's not currently listed for sale or rent on Zillow. This may be different from what's available on other websites or public sources.



