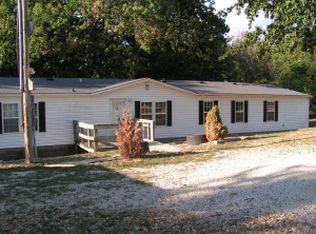Sold
Price Unknown
21024 Clarks Fork Rd, Boonville, MO 65233
2beds
1,120sqft
Single Family Residence
Built in ----
10.69 Acres Lot
$184,200 Zestimate®
$--/sqft
$1,097 Estimated rent
Home value
$184,200
Estimated sales range
Not available
$1,097/mo
Zestimate® history
Loading...
Owner options
Explore your selling options
What's special
10.69 wooded acres with stocked pond. Perfect hunting retreat or private home setting with abundant wildlife. Close proximity to I-70. 3 enclosed garages, storage building, and shared well. County gravel and Boonville School district. 2 bed, 2 bath mobile home with washer and dryer. Deck on front and rear. Just a short distance down Hwy 87 and 3/4 mile down Clarks Fork Rd. Property is being sold AS-IS and qualifies for conventional financing only.
Zillow last checked: 8 hours ago
Listing updated: September 04, 2024 at 08:46pm
Listed by:
Lindsay McGuire 660-888-7595,
1st Choice Realty Inc. 660-882-6516
Bought with:
Natasha Lamonda, 2016039601
REMAX Boone Realty
Source: CBORMLS,MLS#: 420193
Facts & features
Interior
Bedrooms & bathrooms
- Bedrooms: 2
- Bathrooms: 2
- Full bathrooms: 2
Bedroom 1
- Level: Main
- Area: 195
- Dimensions: 15 x 13
Bedroom 2
- Level: Main
- Area: 150
- Dimensions: 15 x 10
Full bathroom
- Level: Main
- Area: 82.5
- Dimensions: 15 x 5.5
Full bathroom
- Level: Main
- Area: 35
- Dimensions: 7 x 5
Kitchen
- Level: Main
- Area: 180
- Dimensions: 15 x 12
Living room
- Level: Main
- Area: 217.5
- Dimensions: 15 x 14.5
Utility room
- Level: Main
- Area: 30
- Dimensions: 5 x 6
Cooling
- Central Electric
Features
- Eat-in Kitchen
- Basement: Crawl Space
- Has fireplace: No
Interior area
- Total structure area: 1,120
- Total interior livable area: 1,120 sqft
- Finished area below ground: 0
Property
Parking
- Total spaces: 3
- Parking features: Detached
- Garage spaces: 3
Features
- Patio & porch: Deck
- Fencing: Partial
Lot
- Size: 10.69 Acres
Details
- Parcel number: 098027000000010002
Construction
Type & style
- Home type: SingleFamily
- Architectural style: Other
- Property subtype: Single Family Residence
Community & neighborhood
Location
- Region: Boonville
- Subdivision: Boonville
Price history
| Date | Event | Price |
|---|---|---|
| 7/3/2024 | Sold | -- |
Source: | ||
| 6/12/2024 | Pending sale | $167,900$150/sqft |
Source: | ||
| 5/13/2024 | Listed for sale | $167,900+63.8%$150/sqft |
Source: | ||
| 1/15/2021 | Sold | -- |
Source: | ||
| 12/4/2020 | Pending sale | $102,500$92/sqft |
Source: 1ST CHOICE REALTY, INC. #20-569 Report a problem | ||
Public tax history
| Year | Property taxes | Tax assessment |
|---|---|---|
| 2025 | $425 +3.9% | $6,250 +5.2% |
| 2024 | $409 +0.2% | $5,940 |
| 2023 | $408 +0.5% | $5,940 +0.3% |
Find assessor info on the county website
Neighborhood: 65233
Nearby schools
GreatSchools rating
- NAHannah Cole Primary SchoolGrades: PK-2Distance: 6.7 mi
- 6/10Laura Speed Elliott Middle SchoolGrades: 6-8Distance: 7 mi
- 8/10Boonville High SchoolGrades: 9-12Distance: 7.1 mi
Schools provided by the listing agent
- Elementary: Boonville
- Middle: Boonville
- High: Boonville
Source: CBORMLS. This data may not be complete. We recommend contacting the local school district to confirm school assignments for this home.
