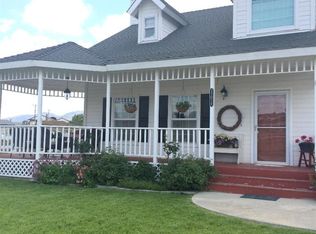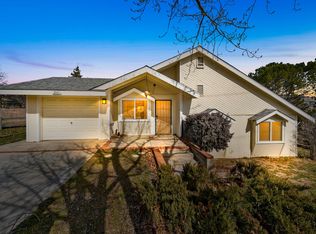Sold for $550,000 on 07/01/24
$550,000
21020 White Pine Dr, Tehachapi, CA 93561
3beds
2,537sqft
Residential, Single Family Residence
Built in 1993
0.52 Acres Lot
$553,700 Zestimate®
$217/sqft
$2,758 Estimated rent
Home value
$553,700
$493,000 - $626,000
$2,758/mo
Zestimate® history
Loading...
Owner options
Explore your selling options
What's special
Tranquility begins at the front door of this 2,537 sq. ft. 3 bd. + 2ba. with an oversized bonus room and pool home! Welcome your guests through the inviting enclosed front porch/mud room that leads to the front door. Once entering the home, take note of the open floor plan, vaulted wood beam ceiling & beautiful picturesque windows that offer incredible views of the surrounding foothills & plenty of natural sunlight. Tasteful colors of neutral interior paint, custom baseboards, wood plank flooring & ceiling fans throughout. The living room has a fireplace that showcases a brick hearth & custom oak mantle. A gourmet kitchen with granite countertops, multiple cabinets, custom tile backsplash, and stainless steel appliances that include a double oven, trash compactor & refrigerator. Your chef's kitchen also has a single-basin farm-style sink, a garden window that looks into the stunning backyard, and a double island countertop for extra seating. The dining room is conveniently located next to the kitchen. The guest bathroom was remodeled with modern touches of sleek light fixtures, granite countertops & custom tile tub/shower enclosure. The laundry area is downstairs & includes a washer/dryer. All three bedrooms are spacious, with two bedrooms on the first floor & a private primary bedroom located upstairs. The primary bathroom is elegantly designed with granite countertops, dual sinks, dual walk-in closets, a custom stone & tile walk-in shower, and a jacuzzi tub & built-in electric fireplace. An additional permitted and oversized bonus room on the south side of the garage could be used for many options, such as a theatre room, game room, or an office. The stairway in the bonus room leads to a large, insulated storage room. Step out back to an entertainer's backyard! Features include a wrap-around deck, covered patio, mature & low maintenance landscaping with planter walls, DG & stone-style walkways, and a firepit on the lower level. Relax this summer season near your in-ground pool, which includes a Baja-style shelf. When star gazing at night or enjoying the views of the valley, come & see all of the beauty this home offers!
Zillow last checked: 10 hours ago
Listing updated: July 01, 2024 at 04:40pm
Listed by:
Lori Granger 661-209-4450,
Berkshire Hathaway HmSrv Troth
Bought with:
Toby Semerenko
Re/Max All-Pro
Source: TAAR,MLS#: 9991080Originating MLS: Tehachapi MLS
Facts & features
Interior
Bedrooms & bathrooms
- Bedrooms: 3
- Bathrooms: 2
- Full bathrooms: 2
Interior area
- Total structure area: 2,537
- Total interior livable area: 2,537 sqft
Property
Parking
- Parking features: Attached
- Has attached garage: Yes
Features
- Levels: Two
- Pool features: Yes
Lot
- Size: 0.52 Acres
Details
- Parcel number: 27028317
- Lease amount: $0
- Zoning: E1/4
Construction
Type & style
- Home type: SingleFamily
- Property subtype: Residential, Single Family Residence
Materials
- Roof: Composition
Condition
- Year built: 1993
Community & neighborhood
Location
- Region: Tehachapi
Price history
| Date | Event | Price |
|---|---|---|
| 7/1/2024 | Sold | $550,000$217/sqft |
Source: TAAR #9991080 | ||
| 6/5/2024 | Pending sale | $550,000$217/sqft |
Source: TAAR #9991080 | ||
| 6/1/2024 | Listed for sale | $550,000+89.6%$217/sqft |
Source: | ||
| 6/20/2017 | Sold | $290,100+3.6%$114/sqft |
Source: | ||
| 5/11/2017 | Pending sale | $279,900$110/sqft |
Source: Berkshire Hathaway HomeServices Troth, REALTORS #17004074 | ||
Public tax history
| Year | Property taxes | Tax assessment |
|---|---|---|
| 2025 | $6,490 +61.4% | $550,000 +66.4% |
| 2024 | $4,020 +3.7% | $330,534 +2% |
| 2023 | $3,877 +0.9% | $324,054 +2% |
Find assessor info on the county website
Neighborhood: Golden Hills
Nearby schools
GreatSchools rating
- 4/10Golden Hills Elementary SchoolGrades: K-5Distance: 2 mi
- 3/10Jacobsen Middle SchoolGrades: 6-8Distance: 4.3 mi
- 6/10Tehachapi High SchoolGrades: 9-12Distance: 4.6 mi

Get pre-qualified for a loan
At Zillow Home Loans, we can pre-qualify you in as little as 5 minutes with no impact to your credit score.An equal housing lender. NMLS #10287.
Sell for more on Zillow
Get a free Zillow Showcase℠ listing and you could sell for .
$553,700
2% more+ $11,074
With Zillow Showcase(estimated)
$564,774
