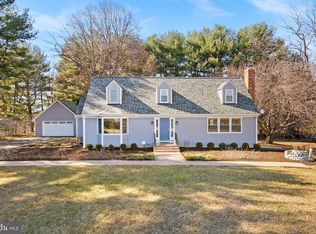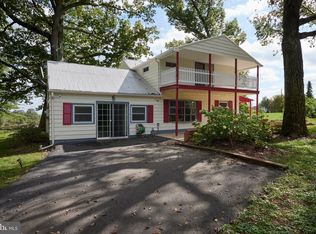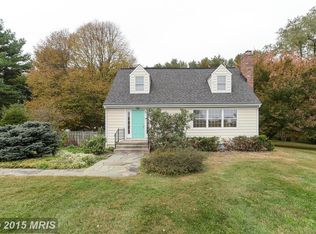Sold for $805,000
$805,000
21020 Peach Tree Rd, Dickerson, MD 20842
4beds
1,908sqft
Single Family Residence
Built in 1965
2.68 Acres Lot
$809,100 Zestimate®
$422/sqft
$3,998 Estimated rent
Home value
$809,100
$744,000 - $882,000
$3,998/mo
Zestimate® history
Loading...
Owner options
Explore your selling options
What's special
Welcome to this renovated 4-bedroom, 4-bath rambler, ideally situated in the heart of Montgomery County’s prized Agricultural Reserve. Nestled on 2.68 scenic acres with mature trees and sweeping views, this property offers the perfect blend of peaceful rural living and modern comfort—complete with space for dogs, horses, and your outdoor dreams. The open-concept main level features a sunlit living room centered around a cozy fireplace, brand-new flooring, a fully remodeled kitchen with a large island and stainless-steel appliances. Multiple glass doors lead to a spacious new deck—ideal for morning coffee, outdoor entertaining, or simply enjoying the tranquil setting. Designed with versatility in mind, the home includes laundry on both levels and a fully finished, walk-out lower level complete with a full bath, bonus room, and expansive recreation space—perfect for guests, hobbies, or multi-generational living. Recent upgrades include renovated bathrooms, new HVAC systems, fresh interior paint, and a large shed (formerly a 3-stall barn). Conveniently located near top-rated schools including Poolesville High School and the Barnesville School of Arts and Sciences. Outdoor enthusiasts will love the proximity to Sugarloaf Mountain, scenic cycling routes, equestrian facilities, therapeutic riding centers, and Potomac Hunt country. Easy access to I-270, Route 28, and just one mile to the Barnesville MARC station for an effortless commute. This move-in ready retreat offers the best of country charm and suburban convenience—don’t miss it!
Zillow last checked: 8 hours ago
Listing updated: July 15, 2025 at 07:51am
Listed by:
Krystyna Kazerouni 240-876-8750,
Long & Foster Real Estate, Inc.
Bought with:
Holly Simpson, 630256
Samson Properties
Source: Bright MLS,MLS#: MDMC2184598
Facts & features
Interior
Bedrooms & bathrooms
- Bedrooms: 4
- Bathrooms: 4
- Full bathrooms: 4
- Main level bathrooms: 3
- Main level bedrooms: 4
Bedroom 6
- Level: Unspecified
Game room
- Level: Unspecified
Laundry
- Level: Unspecified
Storage room
- Level: Unspecified
Study
- Level: Unspecified
Utility room
- Level: Unspecified
Heating
- Central, Forced Air, Electric
Cooling
- Central Air, Electric
Appliances
- Included: Water Heater
- Laundry: Main Level, In Basement, Laundry Room
Features
- Family Room Off Kitchen, Breakfast Area, Combination Dining/Living, Entry Level Bedroom, Primary Bath(s)
- Windows: Window Treatments
- Basement: Connecting Stairway,Exterior Entry,Finished,Walk-Out Access
- Number of fireplaces: 1
- Fireplace features: Mantel(s)
Interior area
- Total structure area: 1,908
- Total interior livable area: 1,908 sqft
- Finished area above ground: 1,908
Property
Parking
- Parking features: Off Street, Driveway
- Has uncovered spaces: Yes
Accessibility
- Accessibility features: Accessible Entrance
Features
- Levels: Two
- Stories: 2
- Patio & porch: Deck
- Pool features: None
- Fencing: Back Yard
- Has view: Yes
- View description: Pasture, Scenic Vista
Lot
- Size: 2.68 Acres
- Features: Landscaped, Premium
Details
- Additional structures: Above Grade
- Parcel number: 161100920760
- Zoning: AR
- Special conditions: Standard
Construction
Type & style
- Home type: SingleFamily
- Architectural style: Ranch/Rambler
- Property subtype: Single Family Residence
Materials
- Combination, Brick
- Foundation: Other
Condition
- Excellent
- New construction: No
- Year built: 1965
- Major remodel year: 2025
Utilities & green energy
- Sewer: Septic Exists
- Water: Well
- Utilities for property: Electricity Available
Community & neighborhood
Location
- Region: Dickerson
- Subdivision: Barnesville Outside
Other
Other facts
- Listing agreement: Exclusive Right To Sell
- Ownership: Fee Simple
Price history
| Date | Event | Price |
|---|---|---|
| 7/15/2025 | Sold | $805,000+2.5%$422/sqft |
Source: | ||
| 6/17/2025 | Contingent | $785,000$411/sqft |
Source: | ||
| 6/6/2025 | Listed for sale | $785,000+22.7%$411/sqft |
Source: | ||
| 4/4/2006 | Sold | $640,000+60.4%$335/sqft |
Source: Public Record Report a problem | ||
| 4/10/2002 | Sold | $399,000$209/sqft |
Source: Public Record Report a problem | ||
Public tax history
| Year | Property taxes | Tax assessment |
|---|---|---|
| 2025 | $6,063 +20.9% | $449,467 +3.2% |
| 2024 | $5,015 +0.7% | $435,600 +0.8% |
| 2023 | $4,980 +5.2% | $432,200 +0.8% |
Find assessor info on the county website
Neighborhood: 20842
Nearby schools
GreatSchools rating
- 9/10Monocacy Elementary SchoolGrades: K-5Distance: 2 mi
- 8/10John H. Poole Middle SchoolGrades: 6-8Distance: 5.6 mi
- 9/10Poolesville High SchoolGrades: 9-12Distance: 4.7 mi
Schools provided by the listing agent
- Elementary: Monocacy
- Middle: John Poole
- High: Poolesville
- District: Montgomery County Public Schools
Source: Bright MLS. This data may not be complete. We recommend contacting the local school district to confirm school assignments for this home.
Get a cash offer in 3 minutes
Find out how much your home could sell for in as little as 3 minutes with a no-obligation cash offer.
Estimated market value
$809,100


