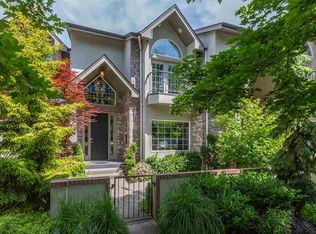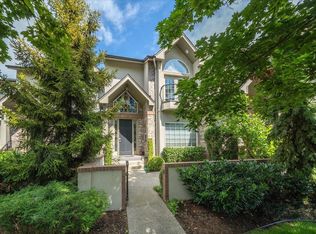Closed
$664,950
2102 W Riverside Ave, Spokane, WA 99201
3beds
2baths
2,628sqft
Condominium
Built in 1997
-- sqft lot
$645,800 Zestimate®
$253/sqft
$2,558 Estimated rent
Home value
$645,800
$601,000 - $697,000
$2,558/mo
Zestimate® history
Loading...
Owner options
Explore your selling options
What's special
New Price!!! Outstanding views from this stunning townhouse! Located in the heart of Browne's Addition, just steps from trendy restaurants and entertainment. Gleaming hardwood floors extend from the entry into the kitchen, dining and great room, while two-story windows and five skylights fill the space with natural light. The kitchen offers a walk-in pantry, and the primary suite features a walk-in closet and full bath. Unique architectural detail throughout with spacious rooms, secured underground parking for three cars plus a large storage room, and a pet-friendly environment, this townhouse provides the perfect blend of comfort and sophistication in a convenient city setting.
Zillow last checked: 8 hours ago
Listing updated: August 26, 2025 at 03:52pm
Listed by:
Mollie Sweat 509-879-4492,
Coldwell Banker Tomlinson,
Kathy Bixler 509-879-4493,
Coldwell Banker Tomlinson
Source: SMLS,MLS#: 202513065
Facts & features
Interior
Bedrooms & bathrooms
- Bedrooms: 3
- Bathrooms: 2
First floor
- Level: First
- Area: 1223 Square Feet
Other
- Level: Second
- Area: 1205 Square Feet
Heating
- Natural Gas, Forced Air
Cooling
- Central Air
Appliances
- Included: Water Softener, Range, Gas Range, Dishwasher, Refrigerator, Disposal, Microwave, Washer, Dryer
Features
- Cathedral Ceiling(s), Natural Woodwork, Hard Surface Counters
- Flooring: Wood
- Windows: Windows Vinyl, Skylight(s)
- Basement: Partial,Partially Finished
- Number of fireplaces: 2
- Fireplace features: Gas
Interior area
- Total structure area: 2,628
- Total interior livable area: 2,628 sqft
Property
Parking
- Total spaces: 3
- Parking features: Attached, Underground, Garage Door Opener, Assigned, Oversized
- Garage spaces: 3
Features
- Levels: Two
- Fencing: Fenced
- Has view: Yes
- View description: City, Mountain(s), Water
- Has water view: Yes
- Water view: Water
Lot
- Features: Views, Sprinkler - Automatic, Hillside, Near Public Transit, Common Grounds
Details
- Parcel number: 25133.2501
- Other equipment: Air Purifier
Construction
Type & style
- Home type: Condo
- Property subtype: Condominium
Materials
- Brick Veneer, Stucco, Masonite
- Roof: Composition
Condition
- New construction: No
- Year built: 1997
Community & neighborhood
Community
- Community features: Grnd Level, Pet Amenities, Storage, Maintenance On-Site
Location
- Region: Spokane
HOA & financial
HOA
- Has HOA: Yes
- HOA fee: $385 monthly
Other
Other facts
- Listing terms: Conventional,Cash
- Road surface type: Paved
Price history
| Date | Event | Price |
|---|---|---|
| 8/22/2025 | Sold | $664,950-5%$253/sqft |
Source: | ||
| 7/29/2025 | Pending sale | $699,900$266/sqft |
Source: | ||
| 6/27/2025 | Price change | $699,900-6.6%$266/sqft |
Source: | ||
| 5/28/2025 | Price change | $749,000-6.4%$285/sqft |
Source: | ||
| 3/12/2025 | Listed for sale | $799,900-5.9%$304/sqft |
Source: | ||
Public tax history
| Year | Property taxes | Tax assessment |
|---|---|---|
| 2024 | $9,141 +2.4% | $922,830 |
| 2023 | $8,926 -0.5% | $922,830 +0.5% |
| 2022 | $8,968 +39.3% | $918,530 +52.6% |
Find assessor info on the county website
Neighborhood: Brownes Addition
Nearby schools
GreatSchools rating
- 5/10Roosevelt Elementary SchoolGrades: PK-6Distance: 1.7 mi
- 7/10Sacajawea Middle SchoolGrades: 7-8Distance: 2.9 mi
- 8/10Lewis & Clark High SchoolGrades: 9-12Distance: 1.1 mi
Schools provided by the listing agent
- Elementary: Roosevelt
- Middle: Sacajawea
- High: Lewis & Clark
- District: Spokane Dist 81
Source: SMLS. This data may not be complete. We recommend contacting the local school district to confirm school assignments for this home.

Get pre-qualified for a loan
At Zillow Home Loans, we can pre-qualify you in as little as 5 minutes with no impact to your credit score.An equal housing lender. NMLS #10287.
Sell for more on Zillow
Get a free Zillow Showcase℠ listing and you could sell for .
$645,800
2% more+ $12,916
With Zillow Showcase(estimated)
$658,716
