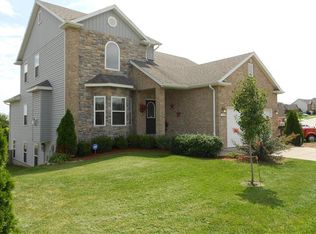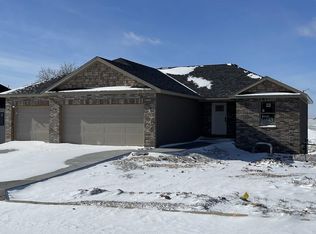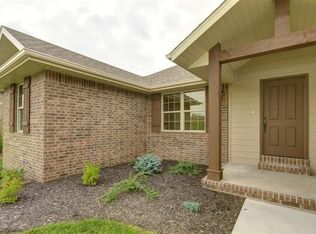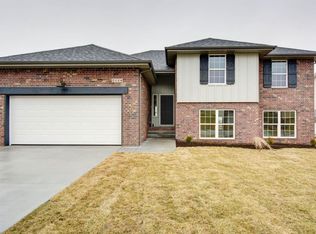This house is immaculate! Custom railings, granite counter tops and stainless appliances are just a couple of the custom features you'll love. The owner installed new flooring on the main level and new carpet in the basement so it feels like a brand new home. Enjoy evenings on the back deck with a view of the fenced in back yard and open field beyond the fence. Large bedrooms and a massive family room in the basement are big bonuses to this house. Also included in the Creek Bridge development is an inviting neighborhood pool. This one won't last long!
This property is off market, which means it's not currently listed for sale or rent on Zillow. This may be different from what's available on other websites or public sources.




