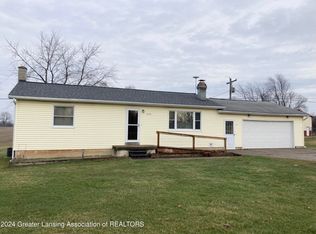Sold for $251,000
$251,000
2102 W Marshall Rd, Saint Johns, MI 48879
2beds
1,920sqft
Single Family Residence
Built in 1975
0.9 Acres Lot
$265,100 Zestimate®
$131/sqft
$1,415 Estimated rent
Home value
$265,100
Estimated sales range
Not available
$1,415/mo
Zestimate® history
Loading...
Owner options
Explore your selling options
What's special
This well maintained and remodeled ranch has 2 bedrooms and 1 bath that sits on nearly on nearly an acre and only 1/4 mile off US 27. The pole barn is 30x40x14 with a concrete floor, electricity and 2 overhead doors on the south and east sides. The basement is powered so no support poles and is ready to finish with 3 egress windows and newer carpet. There is a hook up for washer and drying upstairs or in the basement, two car attached garage, high speed internet is available, central air, and an 80'' TV!
Zillow last checked: 8 hours ago
Listing updated: May 29, 2024 at 11:00am
Listed by:
Carolyn Long 989-277-4826,
Century 21 Affiliated
Bought with:
Carolyn Long, 6501335638
Century 21 Affiliated
Source: Greater Lansing AOR,MLS#: 279570
Facts & features
Interior
Bedrooms & bathrooms
- Bedrooms: 2
- Bathrooms: 1
- Full bathrooms: 1
Primary bedroom
- Level: First
- Area: 132.25 Square Feet
- Dimensions: 11.5 x 11.5
Bedroom 2
- Level: First
- Area: 132.25 Square Feet
- Dimensions: 11.5 x 11.5
Bathroom 1
- Level: First
- Area: 96 Square Feet
- Dimensions: 12 x 8
Dining room
- Level: First
- Area: 138 Square Feet
- Dimensions: 12 x 11.5
Kitchen
- Level: First
- Area: 80 Square Feet
- Dimensions: 10 x 8
Living room
- Level: First
- Area: 260 Square Feet
- Dimensions: 20 x 13
Heating
- Forced Air, Propane
Cooling
- Central Air
Appliances
- Included: Microwave, Washer/Dryer, Water Heater, Water Softener, Water Softener Owned, Washer, Refrigerator, Oven, Free-Standing Refrigerator, Electric Water Heater, Dryer, Dishwasher, Built-In Electric Range
- Laundry: Inside
Features
- Bookcases
- Flooring: Carpet, Simulated Wood
- Basement: Concrete,Egress Windows,Full,Other
- Has fireplace: No
Interior area
- Total structure area: 1,920
- Total interior livable area: 1,920 sqft
- Finished area above ground: 960
- Finished area below ground: 960
Property
Parking
- Parking features: Asphalt, Driveway, Garage, Garage Door Opener
- Has uncovered spaces: Yes
Accessibility
- Accessibility features: Accessible Central Living Area
Features
- Levels: One
- Stories: 1
- Patio & porch: Deck
- Exterior features: Rain Gutters
- Has view: Yes
- View description: Neighborhood, Rural
Lot
- Size: 0.90 Acres
- Dimensions: 158 x 250
- Features: Back Yard, Cleared, Near Public Transit, Open Lot, Private, Views, Wooded
Details
- Additional structures: Storage, Pole Barn
- Foundation area: 960
- Parcel number: 1909001710003500
- Zoning description: Zoning
- Special conditions: Trust
Construction
Type & style
- Home type: SingleFamily
- Architectural style: Ranch
- Property subtype: Single Family Residence
Materials
- Vinyl Siding
- Foundation: Concrete Perimeter
- Roof: Shingle
Condition
- Year built: 1975
Utilities & green energy
- Electric: Underground, 150 Amp Service
- Sewer: Septic Tank
- Water: Private
- Utilities for property: Water Available, Phone Available, Electricity Connected, Electricity Available, Cable Available, Propane
Community & neighborhood
Security
- Security features: Fire Alarm
Location
- Region: Saint Johns
- Subdivision: None
Other
Other facts
- Listing terms: VA Loan,Cash,Conventional,FHA,FMHA - Rural Housing Loan,MSHDA
- Road surface type: Concrete, Gravel
Price history
| Date | Event | Price |
|---|---|---|
| 5/21/2024 | Sold | $251,000+0.8%$131/sqft |
Source: | ||
| 4/16/2024 | Contingent | $249,000$130/sqft |
Source: | ||
| 4/1/2024 | Listed for sale | $249,000+58.1%$130/sqft |
Source: | ||
| 12/6/2017 | Sold | $157,500-4.5%$82/sqft |
Source: | ||
| 12/4/2017 | Pending sale | $165,000$86/sqft |
Source: WEICHERT, REALTORS Property Mart #221482 Report a problem | ||
Public tax history
| Year | Property taxes | Tax assessment |
|---|---|---|
| 2025 | $1,837 | $91,700 +7.9% |
| 2024 | -- | $85,000 +8.8% |
| 2023 | -- | $78,100 +7.4% |
Find assessor info on the county website
Neighborhood: 48879
Nearby schools
GreatSchools rating
- 8/10Eureka SchoolGrades: PK-5Distance: 2.8 mi
- 7/10St. Johns Middle SchoolGrades: 6-8Distance: 6.5 mi
- 7/10St. Johns High SchoolGrades: 9-12Distance: 6.3 mi
Schools provided by the listing agent
- Elementary: Eureka School
- High: St. Johns
- District: St. Johns
Source: Greater Lansing AOR. This data may not be complete. We recommend contacting the local school district to confirm school assignments for this home.

Get pre-qualified for a loan
At Zillow Home Loans, we can pre-qualify you in as little as 5 minutes with no impact to your credit score.An equal housing lender. NMLS #10287.
