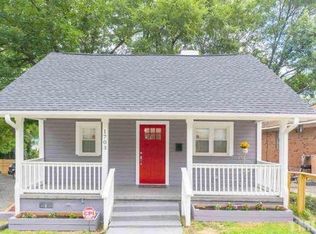This brand-new 3-bedroom, 2.5-bath townhome in the exciting Glenn Crossing community by Starlight Homes is thoughtfully designed for modern living. With a spacious open-concept floor plan, this home is perfect for both relaxing and entertaining.
Upstairs, the primary suite is a peaceful retreat, complete with a bath featuring dual vanities and a tub/shower combo. Two additional bedrooms share a full bath, providing comfort and privacy for family or guests. A half-bath on the main floor adds extra convenience.
The home includes a one-car garage for storage and easy vehicle access, plus a low-maintenance private outdoor space, perfect for enjoying fresh air or relaxing.
Glen Crossing offers fantastic community amenities, including a huge dog park that's perfect for your four-legged family members (associated pet fee applies). This prime location is just 10 minutes from downtown Durham and Duke University, giving you easy access to great dining, shopping, and entertainment.
Move-in ready, this stunning townhome offers the perfect combination of comfort, convenience, and modern style. Schedule your visit today! $150 admin fee. Landlord believes home contains approx 1386 sqft but tenant shall verify & not rely upon foregoing representation. Rented as is unless otherwise agreed. Required Resident Benefit Package $49.95/month includes liability insurance, credit building, identity theft protection, HVAC air filter delivery, on-demand pest control & much more!
Townhouse for rent
$1,775/mo
2102 Trailside Dr, Durham, NC 27704
3beds
1,386sqft
Price is base rent and doesn't include required fees.
Townhouse
Available now
Cats, dogs OK
Central air
In unit laundry
-- Parking
-- Heating
What's special
Low-maintenance private outdoor spaceBath featuring dual vanitiesSpacious open-concept floor planPeaceful retreat
- 98 days
- on Zillow |
- -- |
- -- |
Travel times
Facts & features
Interior
Bedrooms & bathrooms
- Bedrooms: 3
- Bathrooms: 3
- Full bathrooms: 2
- 1/2 bathrooms: 1
Cooling
- Central Air
Appliances
- Included: Dishwasher, Disposal, Dryer, Microwave, Range, Washer
- Laundry: In Unit
Interior area
- Total interior livable area: 1,386 sqft
Property
Parking
- Details: Contact manager
Features
- Exterior features: Electric Water Heater
Details
- Parcel number: 235331
Construction
Type & style
- Home type: Townhouse
- Property subtype: Townhouse
Building
Management
- Pets allowed: Yes
Community & HOA
Location
- Region: Durham
Financial & listing details
- Lease term: Contact For Details
Price history
| Date | Event | Price |
|---|---|---|
| 4/11/2025 | Price change | $1,775-5.3%$1/sqft |
Source: Zillow Rentals | ||
| 2/17/2025 | Price change | $1,875-3.8%$1/sqft |
Source: Zillow Rentals | ||
| 1/24/2025 | Listed for rent | $1,950$1/sqft |
Source: Zillow Rentals | ||
| 12/30/2024 | Sold | $270,000$195/sqft |
Source: Public Record | ||
![[object Object]](https://photos.zillowstatic.com/fp/5cfd66936708b12f2d0f934594880fa4-p_i.jpg)
