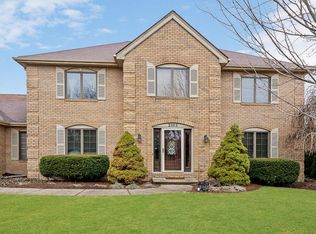This charming Pine Valley home will not leave anything left to be desired. Crisp, clean, and freshly painted! The natural wood work is plentiful throughout, accompanied by hard wood floors, new carpet, and 6 panel doors. This home hosts a formal dining room which leads into the newly remodeled kitchen, complete with an abundance of cabinet and counter space. Off of the kitchen you will find a half bath and laundry room with a utility sink. The family room boasts an exquisite brick woodburing fireplace, making it cozy for those chilly Indiana nights. For additional hosting, you will find an enclosed three season room that guides you to the privately fenced spacious backyard, with a basketball court. There are four bedrooms with the master having additional space that would be perfect for a customized nursery or office. This sensational home includes a finished, functional basement as well! It is move in ready and will not last long. Schedule your showing today! New furnace and hot water heater too.
This property is off market, which means it's not currently listed for sale or rent on Zillow. This may be different from what's available on other websites or public sources.
