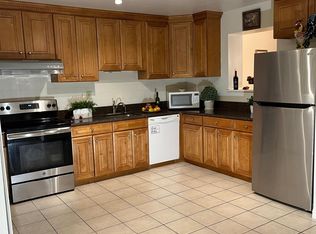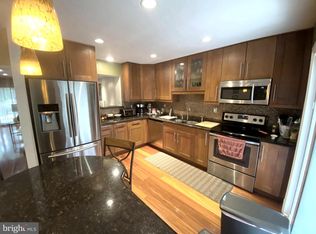Awesome Arrowhead Home! Minutes from Trains and Buses, and Every Major Area Route, this "Country" Yet Convenient Townhome will capture your heart!! Passing the "overflow" parking area and mailboxes, you pull into the 1-Car Driveway with the 1-Car Attached Garage and begin to smile!! Surrounded by a Super Stockade Fence is a Cute Courtyard, where the Savvy Seller is growing fresh vegetables and spices. A Roofed Patio and Gleaming Clean Sliders welcome you. Stepping inside you love the Outstanding Floor Plan! Sunlight is streaming through the Sliders into the Light and Bright Living Room showcased for a Gorgeous Gas Fireplace with Custom Mantel and Flagstone Hearth! Picture watching the first snowfall of Winter curled up with a new Bestseller! Simply Heavenly! A Delightful Dining Area stands at the ready to Host the Holidays with Friends and Family. There's even a Sensational Serving Window to make entertaining a snap! The Fabulous 5-Star Kitchen with Tuscan Tile Floor, Cherry Cabinetry, Kitchen-Aid High-End Brushed Stainless Steels Appliances -- even a Double Oven! Ideal Island offers overhang to allow seating! After all, with a Full Slider, the Views of Nature are superb. Gleaming Granite Everywhere, and Wonderful Workspace!! A Partially-Finished Basement has the perfect Party or Play Room with Built-In Bar. Plenty of room for an In-Home Office, Exercise Room Plus -- you are only limited by your imagination! Beautiful Brand-New Pendant Lighting illuminates the Upstairs with its Soaring Ceilings! The Master Suite has a Full-Wall Closet and a Tuscan Tile Master Bath with Decorator Fixtures. Great Guest and Third Bedroom Share a Totally-Updated and Heavenly Hall Bath with Tuscan Tile Floor and Wraparound with Decorator Tile Inlay! Convenient Upstairs Laundry making tossing in a load oh so easy!!so the Inside is a total "10", but we saved something special for last!! Just Repainted and Ready for you is a totally Dynamite Deck Area. Picture Picnics on the Barbie or just some needed downtime. Have Your Own COV Haven! Rest and Relax you have found Your New Home!!
This property is off market, which means it's not currently listed for sale or rent on Zillow. This may be different from what's available on other websites or public sources.


