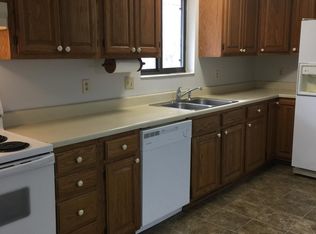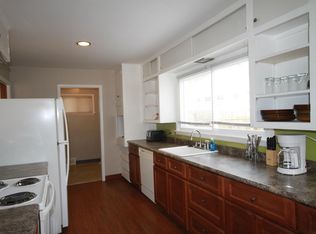Closed
Price Unknown
2102 S Kings Avenue, Springfield, MO 65807
3beds
1,829sqft
Single Family Residence
Built in 1956
0.58 Acres Lot
$278,800 Zestimate®
$--/sqft
$1,810 Estimated rent
Home value
$278,800
$265,000 - $296,000
$1,810/mo
Zestimate® history
Loading...
Owner options
Explore your selling options
What's special
Here's that sweet, well-maintained home in the heart of Springfield you've been looking for with a little elbow room! A 3-bedroom, 2-bath ranch home near Mercy Hospital, sitting on more than a half acre. NEW ROOF & GUTTERS just installed! Step into a huge living room with the grand picture window to bring in light and accommodate even your baby grand piano. An oversized kitchen with tons of updated cabinetry and a movable island for the chef in the family. The dining area will easily accommodate a table for 6 with a hearth living space at the fireplace, or bring in your long farm table for your entertainment needs in the entire room. Just off the dining area is a great sunroom that could be used year round with a portable heater. And off the sunroom is a 19x19 deck that overlooks the big fenced backyard lined with ample trees, a garden space, and shed for storage. Many of the floors are original wood floors, likely those with carpet are also wood if you'd prefer. Hi-efficiency HVAC services this home with CU utility bills less than $300 in the hottest and coldest months (per history report). No worries about older electric either - updated power box accommodates 200amps and a whole house ground system included in that installation. Laundry room is also oversized with storage that can be extra pantry space or whatever works for you. Come check it out!! (stove and refrigerator are not as pictured, but those in the house stay)
Zillow last checked: 8 hours ago
Listing updated: August 02, 2024 at 02:58pm
Listed by:
Debra Oman 417-569-2111,
RE/MAX House of Brokers
Bought with:
Laurel Bryant, 1999108578
Murney Associates - Primrose
Source: SOMOMLS,MLS#: 60254221
Facts & features
Interior
Bedrooms & bathrooms
- Bedrooms: 3
- Bathrooms: 2
- Full bathrooms: 2
Primary bedroom
- Area: 161.76
- Dimensions: 16 x 10.11
Bedroom 2
- Area: 121.32
- Dimensions: 12 x 10.11
Bedroom 3
- Area: 160
- Dimensions: 16 x 10
Dining area
- Description: w hearth room
- Area: 216
- Dimensions: 18 x 12
Kitchen
- Area: 169
- Dimensions: 13 x 13
Living room
- Area: 350
- Dimensions: 25 x 14
Other
- Description: 3 season sunroom
- Area: 152
- Dimensions: 19 x 8
Patio
- Description: deck off sunroom
- Area: 361
- Dimensions: 19 x 19
Heating
- Central, Natural Gas
Cooling
- Attic Fan, Ceiling Fan(s), Central Air
Appliances
- Included: Dishwasher, Disposal, Free-Standing Electric Oven, Gas Water Heater, Microwave, Refrigerator, Water Softener Owned
- Laundry: Main Level
Features
- Laminate Counters, Marble Counters, Walk-in Shower
- Flooring: Carpet, Hardwood, Vinyl
- Has basement: No
- Attic: Pull Down Stairs
- Has fireplace: Yes
- Fireplace features: Gas
Interior area
- Total structure area: 1,981
- Total interior livable area: 1,829 sqft
- Finished area above ground: 1,829
- Finished area below ground: 0
Property
Parking
- Total spaces: 2
- Parking features: Driveway, Garage Door Opener, Garage Faces Front
- Attached garage spaces: 2
- Has uncovered spaces: Yes
Features
- Levels: One
- Stories: 1
- Patio & porch: Deck, Front Porch, Rear Porch, Screened
- Exterior features: Garden
- Has spa: Yes
- Spa features: Bath
- Fencing: Chain Link
Lot
- Size: 0.58 Acres
- Dimensions: 77 x 330
- Features: Level
Details
- Additional structures: Other
- Parcel number: 881336113011
Construction
Type & style
- Home type: SingleFamily
- Architectural style: Ranch
- Property subtype: Single Family Residence
Materials
- Vinyl Siding
- Foundation: Brick/Mortar, Crawl Space
- Roof: Composition
Condition
- Year built: 1956
Utilities & green energy
- Sewer: Public Sewer
- Water: Public
Green energy
- Energy efficient items: High Efficiency - 90%+
Community & neighborhood
Location
- Region: Springfield
- Subdivision: Latoka Hts
Price history
| Date | Event | Price |
|---|---|---|
| 12/18/2023 | Sold | -- |
Source: | ||
| 11/10/2023 | Pending sale | $249,500$136/sqft |
Source: | ||
| 11/3/2023 | Price change | $249,500-5.8%$136/sqft |
Source: | ||
| 10/16/2023 | Listed for sale | $264,900$145/sqft |
Source: | ||
Public tax history
| Year | Property taxes | Tax assessment |
|---|---|---|
| 2024 | $1,467 +0.6% | $27,340 |
| 2023 | $1,458 +3.1% | $27,340 +5.5% |
| 2022 | $1,415 +0% | $25,910 |
Find assessor info on the county website
Neighborhood: Seminole
Nearby schools
GreatSchools rating
- 8/10Holland Elementary SchoolGrades: PK-5Distance: 0.5 mi
- 5/10Jarrett Middle SchoolGrades: 6-8Distance: 1.7 mi
- 4/10Parkview High SchoolGrades: 9-12Distance: 1.3 mi
Schools provided by the listing agent
- Elementary: SGF-Holland
- Middle: SGF-Jarrett
- High: SGF-Parkview
Source: SOMOMLS. This data may not be complete. We recommend contacting the local school district to confirm school assignments for this home.

