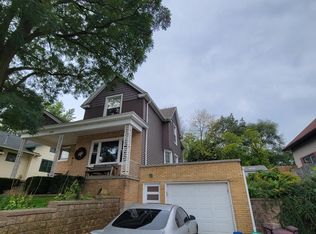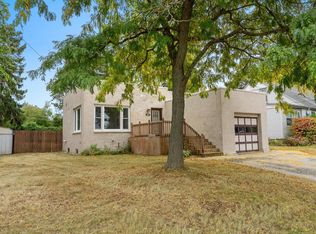Sold
$155,000
2102 S 10th St, Manitowoc, WI 54220
2beds
1,159sqft
Single Family Residence
Built in 1925
7,840.8 Square Feet Lot
$170,400 Zestimate®
$134/sqft
$1,356 Estimated rent
Home value
$170,400
Estimated sales range
Not available
$1,356/mo
Zestimate® history
Loading...
Owner options
Explore your selling options
What's special
This charming farmhouse boasts rustic allure and character, with abundant natural light filtering through its spaces. Situated within walking distance to Lake Michigan and Cedar Crest ice cream, and just a short drive from parks, schools, and shopping, it offers convenience and recreation at your doorstep! The layout strikes the perfect balance between functionality and flexibility as well as various updates throughout. The main level features spacious living areas, including a welcoming foyer, a warm and inviting living room, a fully-equipped kitchen, and a dining area ideal for entertaining. Don't miss out on this opportunity - schedule your private viewing today, as this unique property won't be available for long!
Zillow last checked: 8 hours ago
Listing updated: November 16, 2024 at 02:02am
Listed by:
LISTING MAINTENANCE Office:920-739-2121,
Century 21 Ace Realty
Bought with:
Non-Member Account
RANW Non-Member Account
Source: RANW,MLS#: 50293560
Facts & features
Interior
Bedrooms & bathrooms
- Bedrooms: 2
- Bathrooms: 2
- Full bathrooms: 1
- 1/2 bathrooms: 1
Bedroom 1
- Level: Upper
- Dimensions: 13x10
Bedroom 2
- Level: Upper
- Dimensions: 13x10
Other
- Level: Main
- Dimensions: 14x11
Kitchen
- Level: Main
- Dimensions: 11x10
Living room
- Level: Main
- Dimensions: 15x13
Other
- Description: Loft
- Level: Upper
- Dimensions: 13x9
Heating
- Forced Air
Cooling
- Forced Air, Central Air
Appliances
- Included: Dryer, Freezer, Range, Refrigerator, Washer
Features
- At Least 1 Bathtub, Pantry, Formal Dining
- Basement: Full
- Has fireplace: No
- Fireplace features: None
Interior area
- Total interior livable area: 1,159 sqft
- Finished area above ground: 1,159
- Finished area below ground: 0
Property
Parking
- Total spaces: 3
- Parking features: Detached
- Garage spaces: 3
Accessibility
- Accessibility features: Low Pile Or No Carpeting, Open Floor Plan
Features
- Patio & porch: Deck
- Fencing: Fenced
Lot
- Size: 7,840 sqft
- Features: Sidewalk
Details
- Parcel number: 390001010
- Zoning: Residential
- Special conditions: Arms Length
Construction
Type & style
- Home type: SingleFamily
- Architectural style: Farmhouse
- Property subtype: Single Family Residence
Materials
- Brick, Vinyl Siding, Shake Siding
- Foundation: Block
Condition
- New construction: No
- Year built: 1925
Utilities & green energy
- Sewer: Public Sewer
- Water: Public
Community & neighborhood
Location
- Region: Manitowoc
Price history
| Date | Event | Price |
|---|---|---|
| 9/3/2024 | Pending sale | $155,000$134/sqft |
Source: RANW #50293560 | ||
| 8/30/2024 | Sold | $155,000$134/sqft |
Source: RANW #50293560 | ||
| 7/15/2024 | Contingent | $155,000$134/sqft |
Source: | ||
| 7/13/2024 | Price change | $155,000-4.9%$134/sqft |
Source: RANW #50293560 | ||
| 6/28/2024 | Listed for sale | $163,000-4.1%$141/sqft |
Source: RANW #50293560 | ||
Public tax history
| Year | Property taxes | Tax assessment |
|---|---|---|
| 2023 | -- | $150,000 +35.7% |
| 2022 | -- | $110,500 |
| 2021 | -- | $110,500 +9.2% |
Find assessor info on the county website
Neighborhood: 54220
Nearby schools
GreatSchools rating
- 2/10Monroe Elementary SchoolGrades: K-5Distance: 0.5 mi
- 2/10Washington Junior High SchoolGrades: 6-8Distance: 0.9 mi
- 4/10Lincoln High SchoolGrades: 9-12Distance: 0.5 mi

Get pre-qualified for a loan
At Zillow Home Loans, we can pre-qualify you in as little as 5 minutes with no impact to your credit score.An equal housing lender. NMLS #10287.

