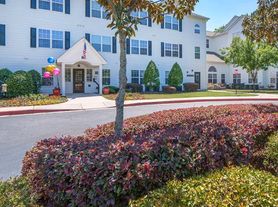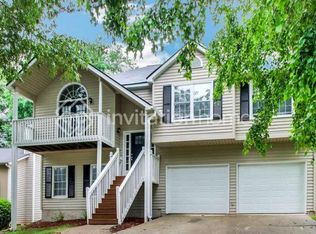2102 Red Berry Ln Sw
**MOVE IN SPECIAL! $500 OFF FIRST FULL MONTH'S RENT IF LEASED BY OCTOBER 15TH*
**PAY 50% OF THE SECURITY DEPOSIT NOW TO SECURE THE HOME AND THE REMAINING 50% BEFORE MOVE-IN.**
Welcome to 2102 Red Berry Lane Sw, a lovely 3 bedroom, 2 bath home offering 1464 square feet of living space. You're certain to love the open floor plan of the property, with a spacious living room with abundant natural light and a lovely red brick-decorated fireplace. The well-equipped kitchen offers spacious countertops, white cabinetry, a pantry, and stainless steel appliances. The primary bedroom has a closet and an attached bathroom. Outside, the deck and backyard are great places to relax and entertain. 1-car garage; washer and dryer hookups are included. Located close to shopping and restaurants with easy access to 360. Apply today to call this great property home!
_____
RENT WITH MYND
-Fast Online Application (valid for 30 days)
-Mobile App to Pay Rent and Track Services
-Affordable Renter's Insurance
Lease term: 12 or 18 months
Section 8 Accepted
ONE-TIME FEES
Non-refundable $59.00 Application Fee Per Adult
One Time Move In Fee $199
REQUIRED MONTHLY CHARGES*
$1745.00: Base Rent
$39.95/month: Residents Benefits Package provides residents with on-demand basic pest control, as-needed HVAC air filter delivery, Identity Theft Protection, and access to an exciting rewards program
*Estimated required monthly charges do not include the required costs of utilities or rental insurance, conditional fees including, but not limited to, pet fees, or optional fees.
CONDITIONAL FEES
This is a pet-friendly property! 3 Pets Max; Pet Move-In Fee $199 per pet; Pet Rent per pet varies based on Paw Score. Breed restrictions apply.
Mynd Property Management
Equal Opportunity Housing
License # 77919
Mynd Property Management does not advertise on Craigslist or Facebook Marketplace. We will never ask you to wire money or pay with gift cards. Please report any fraudulent ads to your Leasing Associate. Federal Occupancy Guidelines: 2 per bedroom + 1 additional occupant; 2 per studio. Please contact us for move-in policy and available move-in date.
House for rent
Special offer
$1,745/mo
2102 Red Berry Ln SW, Marietta, GA 30008
3beds
1,464sqft
Price may not include required fees and charges.
Single family residence
Available now
Cats, dogs OK
Air conditioner, central air
Hookups laundry
2 Attached garage spaces parking
Other, fireplace
What's special
Red brick-decorated fireplaceOpen floor planWell-equipped kitchenAbundant natural lightStainless steel appliancesAttached bathroomSpacious countertops
- 14 days |
- -- |
- -- |
Travel times
Looking to buy when your lease ends?
Consider a first-time homebuyer savings account designed to grow your down payment with up to a 6% match & 3.83% APY.
Facts & features
Interior
Bedrooms & bathrooms
- Bedrooms: 3
- Bathrooms: 2
- Full bathrooms: 2
Heating
- Other, Fireplace
Cooling
- Air Conditioner, Central Air
Appliances
- Included: Dishwasher, Range Oven, Refrigerator, WD Hookup
- Laundry: Hookups
Features
- WD Hookup
- Has fireplace: Yes
Interior area
- Total interior livable area: 1,464 sqft
Video & virtual tour
Property
Parking
- Total spaces: 2
- Parking features: Attached, Garage, Covered
- Has attached garage: Yes
- Details: Contact manager
Features
- Patio & porch: Patio, Porch
- Exterior features: Heating fuel: none, Other
Details
- Parcel number: 19062200370
Construction
Type & style
- Home type: SingleFamily
- Property subtype: Single Family Residence
Condition
- Year built: 1969
Community & HOA
Location
- Region: Marietta
Financial & listing details
- Lease term: 12 months
Price history
| Date | Event | Price |
|---|---|---|
| 9/26/2025 | Listed for rent | $1,745+1.7%$1/sqft |
Source: Zillow Rentals | ||
| 8/15/2025 | Listing removed | $290,000$198/sqft |
Source: | ||
| 8/14/2025 | Listed for sale | $290,000$198/sqft |
Source: | ||
| 7/31/2025 | Pending sale | $290,000$198/sqft |
Source: | ||
| 5/26/2025 | Listed for sale | $290,000$198/sqft |
Source: | ||
Neighborhood: 30008
- Special offer! **MOVE IN SPECIAL! $500 OFF FIRST FULL MONTH'S RENT IF LEASED BY OCTOBER 15TH* **PAY 50% OF THE SECURITY DEPOSIT NOW TO SECURE THE HOME AND THE REMAINING 50% BEFORE MOVE-IN.**

