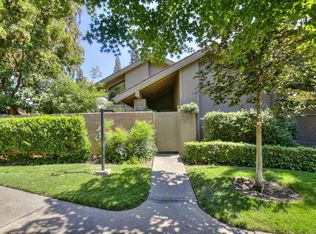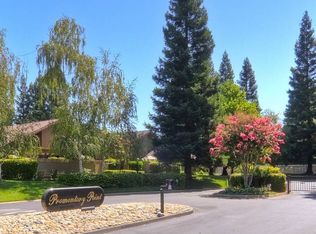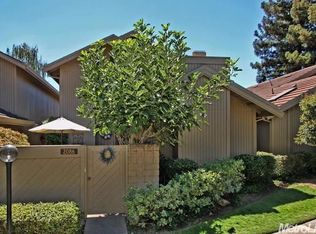Sold for $547,500
$547,500
2102 Promontory Point Ln, Rancho Cordova, CA 95670
3beds
1,981sqft
Single Family Residence
Built in 1986
2,448.07 Square Feet Lot
$541,100 Zestimate®
$276/sqft
$2,919 Estimated rent
Home value
$541,100
$487,000 - $601,000
$2,919/mo
Zestimate® history
Loading...
Owner options
Explore your selling options
What's special
Enchanting home in sought after gated Promontory Point Village community with country like setting, offers perfect blend of comfort and style. The private courtyard with Patio cover leads to spacious living room adorns with fireplace, high vaulted ceilings, multiple glass sliding doors to outdoor living spaces. Kitchen and large Dining area with wet bar also has glass sliding doors to courtyard with Patio cover, ready for your al-fresco dining. New upgraded flooring throughout the home. The Primary suite is a true retreat with a Spa-like ensuite bathroom and a large walk-in closet. The second and third bedrooms are charming with large closet, bright and large windows. New Washer and Dryer, new Dishwasher, new Water Heater was installed in 2023 and new HVAC was installed in 2021. An attached two-car parking garage provides convenient parking and additional storage space. Enjoy the community amenities Clubhouse, Pool, Spa, and 2 Tennis and Pickle ball Courts. Convenience location, close to shopping, restaurants, parks, Gold River Town Centre, Gold River Sports Club and American River Parkway Walk/Bike Trails. HOA includes Exterior Painting, Common Area Maintenance, Landscaping, Security Patrol and Gate. Welcome home.
Zillow last checked: 8 hours ago
Listing updated: April 20, 2025 at 11:08am
Listed by:
Dita S. Sajid DRE #01899940 415-412-3527,
Coldwell Banker Realty 415-682-6666
Bought with:
Jim Naulty
Newpoint Realty
Source: SFAR,MLS#: 224096488 Originating MLS: San Francisco Association of REALTORS
Originating MLS: San Francisco Association of REALTORS
Facts & features
Interior
Bedrooms & bathrooms
- Bedrooms: 3
- Bathrooms: 3
- Full bathrooms: 2
- 1/2 bathrooms: 1
Primary bedroom
- Area: 0
- Dimensions: 0 x 0
Bedroom 1
- Area: 0
- Dimensions: 0 x 0
Bedroom 2
- Area: 0
- Dimensions: 0 x 0
Bedroom 3
- Area: 0
- Dimensions: 0 x 0
Bedroom 4
- Area: 0
- Dimensions: 0 x 0
Bathroom
- Features: Tub w/Shower Over, Tub, Tile, Sunken Tub, Shower Stall(s)
Dining room
- Features: Dining/Family Combo, Bar
- Level: Main
- Area: 0
- Dimensions: 0 x 0
Family room
- Level: Main
- Area: 0
- Dimensions: 0 x 0
Kitchen
- Features: Kitchen/Family Combo, Granite Counters
- Level: Main
- Area: 0
- Dimensions: 0 x 0
Living room
- Features: Great Room, Cathedral/Vaulted
- Level: Main
- Area: 0
- Dimensions: 0 x 0
Heating
- Central
Cooling
- Central Air, Ceiling Fan(s)
Appliances
- Included: Washer, Dryer
- Laundry: Inside Room, Upper Level, Laundry Closet
Features
- Flooring: Wood, Tile
- Number of fireplaces: 1
- Fireplace features: Wood Burning, Living Room
Interior area
- Total structure area: 1,981
- Total interior livable area: 1,981 sqft
Property
Parking
- Total spaces: 2
- Parking features: Inside Entrance, Garage Faces Rear, Side By Side, Attached
- Attached garage spaces: 2
Features
- Stories: 2
- Pool features: Community
Lot
- Size: 2,448 sqft
Details
- Additional structures: Pool House
- Parcel number: 06901700780000
- Zoning: Residential
- Special conditions: Standard,Offer As Is
Construction
Type & style
- Home type: SingleFamily
- Property subtype: Single Family Residence
Materials
- Wood Siding
- Foundation: Concrete
- Roof: Other
Condition
- Year built: 1986
Utilities & green energy
- Electric: 220 Volts
- Sewer: Public Sewer
- Water: Public
Community & neighborhood
Security
- Security features: Security Service, Security Gate, Smoke Detector(s), Security System Owned, Carbon Monoxide Detector(s)
Community
- Community features: Gated
Location
- Region: Rancho Cordova
HOA & financial
HOA
- Has HOA: Yes
- HOA fee: $477 monthly
- Amenities included: Tennis Court(s), Spa/Hot Tub, Sauna, Clubhouse, Pool
- Services included: Maintenance Structure, Security, Pool, Common Areas, Management
- Association name: Gold River Community Association
- Association phone: 916-635-1993
Other financial information
- Total actual rent: 0
Other
Other facts
- Price range: $547.5K - $547.5K
- Listing terms: Other
Price history
| Date | Event | Price |
|---|---|---|
| 4/18/2025 | Sold | $547,500$276/sqft |
Source: | ||
| 2/9/2025 | Pending sale | $547,500$276/sqft |
Source: | ||
| 1/22/2025 | Contingent | $547,500$276/sqft |
Source: | ||
| 10/1/2024 | Price change | $547,500-0.4%$276/sqft |
Source: | ||
| 8/30/2024 | Listed for sale | $549,500+29.1%$277/sqft |
Source: | ||
Public tax history
| Year | Property taxes | Tax assessment |
|---|---|---|
| 2025 | -- | $460,573 +2% |
| 2024 | $7,810 +1.8% | $451,543 +2% |
| 2023 | $7,669 +0.6% | $442,690 +2% |
Find assessor info on the county website
Neighborhood: 95670
Nearby schools
GreatSchools rating
- 6/10Gold River Discovery Center K-8Grades: K-8Distance: 0.6 mi
- 7/10El Camino Fundamental High SchoolGrades: 9-12Distance: 5.8 mi
Schools provided by the listing agent
- District: San Juan Unified
Source: SFAR. This data may not be complete. We recommend contacting the local school district to confirm school assignments for this home.
Get a cash offer in 3 minutes
Find out how much your home could sell for in as little as 3 minutes with a no-obligation cash offer.
Estimated market value
$541,100


