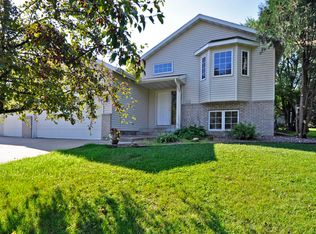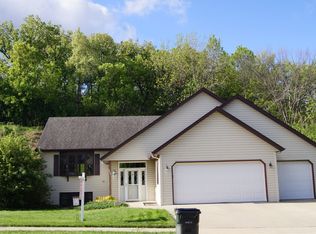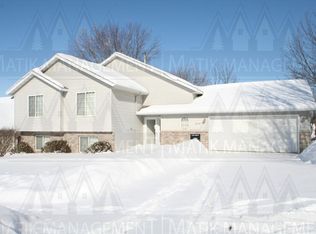Closed
$439,900
2102 Ponderosa Dr SW, Rochester, MN 55902
4beds
2,730sqft
Single Family Residence
Built in 1993
0.27 Acres Lot
$461,300 Zestimate®
$161/sqft
$2,367 Estimated rent
Home value
$461,300
$424,000 - $503,000
$2,367/mo
Zestimate® history
Loading...
Owner options
Explore your selling options
What's special
This 4 bedroom, 2 bath is not your average split level. The already oversized garage comes with a heated and cooled bonus space, ideal for a shop or woodworking/hobby room! Main floor features large 8 x 10 laundry/mud room and connected to the foyer that leads to the expansive bright and sunny living room. Kitchen boast high end quartz tops, stainless steel appliances, and plenty of cupboards and cabinet space! With nearly 2,700 fin sqft, you'll be in awe at the overall rooms sizes! The upper level consist of 2 bedrooms, including primary with walk-in closet and attached to the full bath with double vanity, jetted tub and walk in shower. Basement houses the large walk-out family room with gas fireplace, two additional bedrooms, and a private office space with French doors. There is also, a large storage/exercise room just off the lower level family room. With newer water softener, water heater, AC and furnace, new carpet, and quality windows throughout, what more are you waiting for?
Zillow last checked: 8 hours ago
Listing updated: July 13, 2025 at 01:04am
Listed by:
Rory Ballard 507-313-8676,
Dwell Realty Group LLC
Bought with:
Jacob Anderson
Real Broker, LLC.
Source: NorthstarMLS as distributed by MLS GRID,MLS#: 6554763
Facts & features
Interior
Bedrooms & bathrooms
- Bedrooms: 4
- Bathrooms: 2
- Full bathrooms: 2
Bedroom 1
- Level: Upper
- Area: 180 Square Feet
- Dimensions: 12 x 15
Bedroom 2
- Level: Upper
- Area: 132 Square Feet
- Dimensions: 11 x 12
Bedroom 3
- Level: Lower
- Area: 154 Square Feet
- Dimensions: 11 x 14
Bedroom 4
- Level: Lower
- Area: 130 Square Feet
- Dimensions: 10 x 13
Family room
- Level: Lower
- Area: 285 Square Feet
- Dimensions: 15 x 19
Kitchen
- Level: Upper
- Area: 276 Square Feet
- Dimensions: 23 x 12
Laundry
- Level: Main
- Area: 88 Square Feet
- Dimensions: 8 x 11
Living room
- Level: Upper
- Area: 210 Square Feet
- Dimensions: 14 x 15
Office
- Level: Lower
- Area: 70 Square Feet
- Dimensions: 7 x 10
Utility room
- Level: Lower
- Area: 112 Square Feet
- Dimensions: 14 x 8
Heating
- Forced Air
Cooling
- Central Air
Appliances
- Included: Dishwasher, Dryer, Gas Water Heater, Microwave, Range, Refrigerator, Stainless Steel Appliance(s), Washer, Water Softener Owned
Features
- Basement: Finished,Full,Storage Space,Walk-Out Access
- Number of fireplaces: 1
- Fireplace features: Gas
Interior area
- Total structure area: 2,730
- Total interior livable area: 2,730 sqft
- Finished area above ground: 1,406
- Finished area below ground: 1,254
Property
Parking
- Total spaces: 3
- Parking features: Attached
- Attached garage spaces: 3
Accessibility
- Accessibility features: None
Features
- Levels: Three Level Split
- Fencing: None
Lot
- Size: 0.27 Acres
- Dimensions: 11761
Details
- Foundation area: 1324
- Parcel number: 641512047679
- Zoning description: Residential-Single Family
Construction
Type & style
- Home type: SingleFamily
- Property subtype: Single Family Residence
Materials
- Metal Siding, Block
Condition
- Age of Property: 32
- New construction: No
- Year built: 1993
Utilities & green energy
- Electric: Circuit Breakers
- Gas: Natural Gas
- Sewer: City Sewer/Connected
- Water: City Water/Connected
Community & neighborhood
Location
- Region: Rochester
- Subdivision: Pine Ridge Estates 1st Sub
HOA & financial
HOA
- Has HOA: No
Price history
| Date | Event | Price |
|---|---|---|
| 7/12/2024 | Sold | $439,900$161/sqft |
Source: | ||
| 7/1/2024 | Pending sale | $439,900$161/sqft |
Source: | ||
| 6/20/2024 | Listed for sale | $439,900+9%$161/sqft |
Source: | ||
| 5/19/2022 | Sold | $403,500+9.2%$148/sqft |
Source: | ||
| 3/27/2022 | Pending sale | $369,500$135/sqft |
Source: | ||
Public tax history
| Year | Property taxes | Tax assessment |
|---|---|---|
| 2025 | $5,161 +13.9% | $394,200 +9.1% |
| 2024 | $4,530 | $361,400 +0.7% |
| 2023 | -- | $359,000 +14.2% |
Find assessor info on the county website
Neighborhood: 55902
Nearby schools
GreatSchools rating
- 7/10Bamber Valley Elementary SchoolGrades: PK-5Distance: 0.7 mi
- 9/10Mayo Senior High SchoolGrades: 8-12Distance: 2.1 mi
- 5/10John Adams Middle SchoolGrades: 6-8Distance: 4.5 mi
Schools provided by the listing agent
- Elementary: Bamber Valley
- Middle: John Adams
- High: Mayo
Source: NorthstarMLS as distributed by MLS GRID. This data may not be complete. We recommend contacting the local school district to confirm school assignments for this home.
Get a cash offer in 3 minutes
Find out how much your home could sell for in as little as 3 minutes with a no-obligation cash offer.
Estimated market value$461,300
Get a cash offer in 3 minutes
Find out how much your home could sell for in as little as 3 minutes with a no-obligation cash offer.
Estimated market value
$461,300


