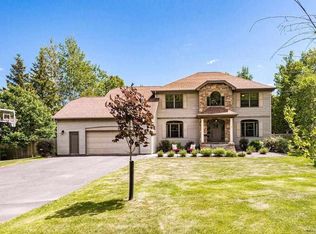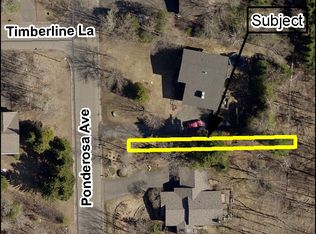Sold for $575,000 on 05/29/25
$575,000
2102 Ponderosa Ave, Duluth, MN 55811
4beds
3,408sqft
Single Family Residence
Built in 1979
0.44 Acres Lot
$594,600 Zestimate®
$169/sqft
$4,207 Estimated rent
Home value
$594,600
$523,000 - $678,000
$4,207/mo
Zestimate® history
Loading...
Owner options
Explore your selling options
What's special
This warm & welcoming, spacious home in a desirable neighborhood will be everyone's favorite gathering place! The main level of this beautiful 4 bedroom, 4 bath home features an inviting entryway with large closet, gorgeous tongue & groove vaulted ceilings, a generous sized kitchen with newer appliances, attached dining room, a large living room with a wood burning fireplace & a 1/2 bath. You'll find a beautiful Brazilian wood deck off the dining area leading to an adorable gazebo where you can relax on summer evenings & enjoy a BBQ with family friends. The upper level boasts a massive master bedroom with an enormous closet (including a washer & dryer), a private deck, an attached bath with a deep jetted tub/shower. This level also has another large bedroom. The lower level has a second master bedroom with its own full bath and jetted tub, an additional generously sized bedroom with two closets and a 3/4 bath. You'll find the fully finished walk out basement with tall, bright windows, a huge fireplaced family room with a bar & water hook ups. This is the perfect space to host any event. Also in the basement is a gigantic storage closet with additional laundry hook ups. Outside you'll find a private, fenced, landscaped front yard, an enchanting fire pit for cozying up on fall evenings, a large dog kennel area, plus a storage shed and back yard with plenty of room to play and run. All of this in a quiet, well manicured neighborhood just a few minutes from the mall and grocery stores, so centrally located that it's close to everything and everyone.
Zillow last checked: 8 hours ago
Listing updated: June 10, 2025 at 10:44am
Listed by:
Stephanie Linde 218-343-2506,
Real Estate Consultants
Bought with:
Steve Braman, MN 40527872|WI 65993-94
RE/MAX Results
Source: Lake Superior Area Realtors,MLS#: 6119011
Facts & features
Interior
Bedrooms & bathrooms
- Bedrooms: 4
- Bathrooms: 4
- Full bathrooms: 2
- 3/4 bathrooms: 1
- 1/2 bathrooms: 1
Primary bedroom
- Description: Full private bathroom, bedroom is completely above grade, overlooks the back yard
- Level: Lower
- Area: 210 Square Feet
- Dimensions: 14 x 15
Primary bedroom
- Description: Private deck off bedroom, oversized closet with laundry, walk thru bath
- Level: Upper
- Area: 221 Square Feet
- Dimensions: 13 x 17
Bedroom
- Level: Upper
- Area: 168 Square Feet
- Dimensions: 12 x 14
Bedroom
- Description: Bedroom is completely above grade overlooks the back yard
- Level: Lower
- Area: 182 Square Feet
- Dimensions: 13 x 14
Dining room
- Description: Sliders doors to Deck, Open to Kitchen area
- Level: Main
- Area: 156 Square Feet
- Dimensions: 12 x 13
Entry hall
- Description: Great space for welcoming guests or dropping your hockey gear! Enormous closet that can hold more than you'll need it to.
- Level: Main
- Area: 128 Square Feet
- Dimensions: 8 x 16
Family room
- Description: Amazing multi functional space with most of the room being above grade & walk out to the patio & firepit. Plumbed for a wet bar.
- Level: Basement
- Area: 713 Square Feet
- Dimensions: 23 x 31
Kitchen
- Description: Abundance of Cabinets, large pantry, Huge peninsula
- Level: Main
- Area: 168 Square Feet
- Dimensions: 12 x 14
Living room
- Description: Lots of windows, Wood fireplace
- Level: Main
- Area: 270 Square Feet
- Dimensions: 15 x 18
Heating
- Hot Water, Natural Gas
Cooling
- Window Unit(s), Ductless
Features
- Basement: Full,Egress Windows,Finished,Walkout,Family/Rec Room,Fireplace
- Has fireplace: Yes
- Fireplace features: Wood Burning, Basement
Interior area
- Total interior livable area: 3,408 sqft
- Finished area above ground: 1,704
- Finished area below ground: 1,704
Property
Parking
- Total spaces: 2
- Parking features: Attached
- Attached garage spaces: 2
Features
- Levels: Multi-Level
Lot
- Size: 0.44 Acres
- Dimensions: 120 x 163
Details
- Parcel number: 010381200770
Construction
Type & style
- Home type: SingleFamily
- Property subtype: Single Family Residence
Materials
- Wood, Frame/Wood
- Foundation: Concrete Perimeter
Condition
- Previously Owned
- Year built: 1979
Utilities & green energy
- Electric: Minnesota Power
- Sewer: Public Sewer
- Water: Public
Community & neighborhood
Location
- Region: Duluth
Price history
| Date | Event | Price |
|---|---|---|
| 5/29/2025 | Sold | $575,000+4.5%$169/sqft |
Source: | ||
| 5/3/2025 | Pending sale | $550,000+10%$161/sqft |
Source: | ||
| 5/1/2025 | Listed for sale | $499,900+66.6%$147/sqft |
Source: | ||
| 9/9/2014 | Sold | $300,000+12400%$88/sqft |
Source: Public Record | ||
| 6/11/2013 | Listing removed | $2,000$1/sqft |
Source: Real Estate Consultants, Inc | ||
Public tax history
| Year | Property taxes | Tax assessment |
|---|---|---|
| 2024 | $6,952 +8.8% | $460,400 -6.4% |
| 2023 | $6,390 -2.9% | $491,900 +15.4% |
| 2022 | $6,580 +35.1% | $426,100 +6.4% |
Find assessor info on the county website
Neighborhood: Duluth Heights
Nearby schools
GreatSchools rating
- 6/10Lowell Elementary SchoolGrades: K-5Distance: 1.4 mi
- 3/10Lincoln Park Middle SchoolGrades: 6-8Distance: 3.8 mi
- 5/10Denfeld Senior High SchoolGrades: 9-12Distance: 4.8 mi

Get pre-qualified for a loan
At Zillow Home Loans, we can pre-qualify you in as little as 5 minutes with no impact to your credit score.An equal housing lender. NMLS #10287.
Sell for more on Zillow
Get a free Zillow Showcase℠ listing and you could sell for .
$594,600
2% more+ $11,892
With Zillow Showcase(estimated)
$606,492
