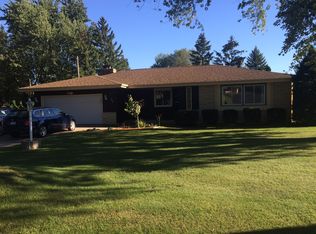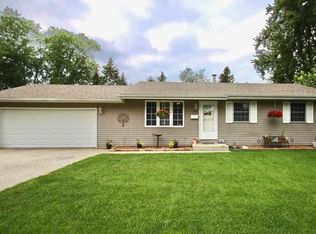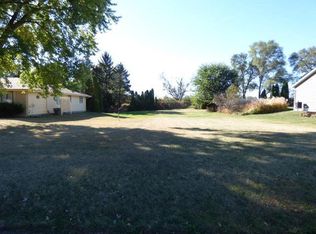Closed
$230,000
2102 Poff Street, Beloit, WI 53511
3beds
1,248sqft
Single Family Residence
Built in 1977
0.27 Acres Lot
$235,700 Zestimate®
$184/sqft
$1,610 Estimated rent
Home value
$235,700
$207,000 - $269,000
$1,610/mo
Zestimate® history
Loading...
Owner options
Explore your selling options
What's special
Charming open concept ranch style home on Beloit?s West Side! Welcome to this 3-bedroom, 1-bathroom with a two car attached garage. With an oversized living room with a view to the kitchen. The kitchen, dining combo features a convenient breakfast bar, great for casual meals or entertaining. A full basement offers endless possibilities?finish it to create additional living space, a rec room, or extra storage. Several updates include: roof, siding, gutters, fascia, ac unit and furnace. Don?t miss this opportunity to own a home in a great location! Schedule your showing today!
Zillow last checked: 8 hours ago
Listing updated: May 23, 2025 at 08:15pm
Listed by:
Heather Collins-Armenta Home:779-221-9966,
Keller Williams Realty Signature
Bought with:
Jenny Hewitt
Source: WIREX MLS,MLS#: 1995198 Originating MLS: South Central Wisconsin MLS
Originating MLS: South Central Wisconsin MLS
Facts & features
Interior
Bedrooms & bathrooms
- Bedrooms: 3
- Bathrooms: 1
- Full bathrooms: 1
- Main level bedrooms: 3
Primary bedroom
- Level: Main
- Area: 156
- Dimensions: 12 x 13
Bedroom 2
- Level: Main
- Area: 117
- Dimensions: 9 x 13
Bedroom 3
- Level: Main
- Area: 90
- Dimensions: 9 x 10
Bathroom
- Features: No Master Bedroom Bath
Kitchen
- Level: Main
- Area: 99
- Dimensions: 9 x 11
Living room
- Level: Main
- Area: 234
- Dimensions: 13 x 18
Heating
- Natural Gas, Forced Air
Cooling
- Central Air
Appliances
- Included: Range/Oven, Refrigerator, Dishwasher
Features
- High Speed Internet, Breakfast Bar
- Basement: Full
Interior area
- Total structure area: 1,248
- Total interior livable area: 1,248 sqft
- Finished area above ground: 1,248
- Finished area below ground: 0
Property
Parking
- Total spaces: 2
- Parking features: 2 Car, Attached
- Attached garage spaces: 2
Features
- Levels: One
- Stories: 1
- Patio & porch: Deck
Lot
- Size: 0.27 Acres
- Dimensions: 80' x 140'
Details
- Parcel number: 206 2770090
- Zoning: RES
- Special conditions: Arms Length
Construction
Type & style
- Home type: SingleFamily
- Architectural style: Ranch
- Property subtype: Single Family Residence
Materials
- Vinyl Siding
Condition
- 21+ Years
- New construction: No
- Year built: 1977
Utilities & green energy
- Sewer: Public Sewer
- Water: Public
Community & neighborhood
Location
- Region: Beloit
- Municipality: Beloit
Price history
| Date | Event | Price |
|---|---|---|
| 5/23/2025 | Sold | $230,000-8%$184/sqft |
Source: | ||
| 5/5/2025 | Contingent | $250,000$200/sqft |
Source: | ||
| 3/14/2025 | Listed for sale | $250,000+66.7%$200/sqft |
Source: | ||
| 4/12/2022 | Sold | $150,000$120/sqft |
Source: Public Record Report a problem | ||
| 11/21/2019 | Listing removed | $1,200$1/sqft |
Source: Walker Property Management, LLC Report a problem | ||
Public tax history
| Year | Property taxes | Tax assessment |
|---|---|---|
| 2024 | $2,239 -0.3% | $188,700 +25.5% |
| 2023 | $2,247 -9.1% | $150,400 |
| 2022 | $2,472 -19.1% | $150,400 +57.5% |
Find assessor info on the county website
Neighborhood: 53511
Nearby schools
GreatSchools rating
- 2/10Converse Elementary SchoolGrades: PK-3Distance: 0.2 mi
- 1/10Beloit Virtual SchoolGrades: PK-12Distance: 1.4 mi
Schools provided by the listing agent
- High: Memorial
- District: Beloit
Source: WIREX MLS. This data may not be complete. We recommend contacting the local school district to confirm school assignments for this home.
Get pre-qualified for a loan
At Zillow Home Loans, we can pre-qualify you in as little as 5 minutes with no impact to your credit score.An equal housing lender. NMLS #10287.
Sell for more on Zillow
Get a Zillow Showcase℠ listing at no additional cost and you could sell for .
$235,700
2% more+$4,714
With Zillow Showcase(estimated)$240,414


