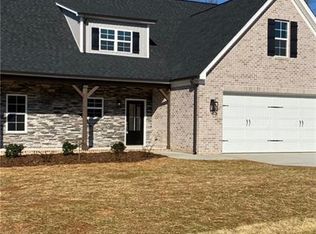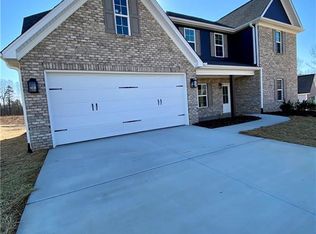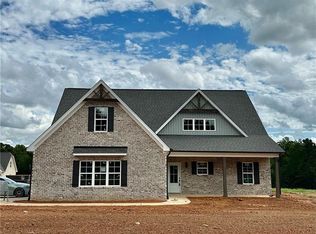Sold for $444,040 on 05/19/23
$444,040
2102 Payne Rd, Lexington, NC 27295
4beds
2,797sqft
Stick/Site Built, Residential, Single Family Residence
Built in 2023
0.98 Acres Lot
$492,300 Zestimate®
$--/sqft
$2,413 Estimated rent
Home value
$492,300
$468,000 - $517,000
$2,413/mo
Zestimate® history
Loading...
Owner options
Explore your selling options
What's special
CG2 Homes - you guys asked and he delivered ! OAK GROVE SCHOOLS!!!! This custom construction offers 4 bedrooms with 3.5 bathrooms, oversized living spaces - large walk in pantry, and a huge laundry room! Upstairs you will find 3 oversized bedrooms, a loft and a massive bonus room - perfect for family nights! Spend your afternoons on the covered back porch overlooking almost an acre ~ Your private oasis awaits so call today for more details!!! See attachments for selections. Estimated Completion - late spring 2023 - subject to change
Zillow last checked: 8 hours ago
Listing updated: April 11, 2024 at 08:44am
Listed by:
Stacy Hill 336-399-2879,
Coldwell Banker Advantage
Bought with:
Laurie Olim Edwards, 248346
Howard Hanna Allen Tate High Point
Source: Triad MLS,MLS#: 1093725 Originating MLS: Winston-Salem
Originating MLS: Winston-Salem
Facts & features
Interior
Bedrooms & bathrooms
- Bedrooms: 4
- Bathrooms: 4
- Full bathrooms: 3
- 1/2 bathrooms: 1
- Main level bathrooms: 2
Primary bedroom
- Level: Main
- Dimensions: 16.75 x 14.5
Bedroom 2
- Level: Upper
- Dimensions: 12.25 x 14.08
Bedroom 3
- Level: Upper
- Dimensions: 12.25 x 13
Bedroom 4
- Level: Upper
- Dimensions: 12.17 x 11.92
Bonus room
- Level: Upper
- Dimensions: 20.58 x 10.83
Dining room
- Level: Main
- Dimensions: 12.58 x 14
Entry
- Level: Main
- Dimensions: 6.58 x 6.33
Kitchen
- Level: Main
- Dimensions: 12.75 x 9
Living room
- Level: Main
- Dimensions: 18.92 x 20.33
Loft
- Level: Upper
- Dimensions: 16.17 x 13.67
Heating
- Fireplace(s), Heat Pump, Electric, Natural Gas
Cooling
- Central Air
Appliances
- Included: Convection Oven, Dishwasher, Range, Gas Cooktop, Gas Water Heater, Tankless Water Heater
Features
- Kitchen Island, Pantry
- Flooring: Carpet, Tile, Vinyl
- Has basement: No
- Attic: Access Only
- Number of fireplaces: 1
- Fireplace features: Gas Log, Living Room
Interior area
- Total structure area: 2,797
- Total interior livable area: 2,797 sqft
- Finished area above ground: 2,797
Property
Parking
- Total spaces: 2
- Parking features: Driveway, Garage, Garage Door Opener, Attached
- Attached garage spaces: 2
- Has uncovered spaces: Yes
Features
- Levels: One and One Half
- Stories: 1
- Patio & porch: Porch
- Pool features: None
- Fencing: None
Lot
- Size: 0.98 Acres
- Dimensions: 100 x 396 x 116 x 457
- Features: Cleared, Level
Details
- Parcel number: 13012G0000003
- Zoning: RM1
- Special conditions: Owner Sale
Construction
Type & style
- Home type: SingleFamily
- Architectural style: Traditional
- Property subtype: Stick/Site Built, Residential, Single Family Residence
Materials
- Brick, Vinyl Siding
- Foundation: Slab
Condition
- New Construction
- New construction: Yes
- Year built: 2023
Utilities & green energy
- Sewer: Septic Tank
- Water: Public
Community & neighborhood
Location
- Region: Lexington
Other
Other facts
- Listing agreement: Exclusive Right To Sell
Price history
| Date | Event | Price |
|---|---|---|
| 5/19/2023 | Sold | $444,040 |
Source: | ||
| 3/26/2023 | Pending sale | $444,040 |
Source: | ||
| 1/11/2023 | Listed for sale | $444,040 |
Source: | ||
Public tax history
| Year | Property taxes | Tax assessment |
|---|---|---|
| 2025 | $2,377 | $354,800 |
| 2024 | $2,377 +260.1% | $354,800 +260.1% |
| 2023 | $660 | $98,530 |
Find assessor info on the county website
Neighborhood: 27295
Nearby schools
GreatSchools rating
- 6/10Friedberg ElementaryGrades: PK-5Distance: 2.1 mi
- 5/10Oak Grove Middle SchoolGrades: 6-8Distance: 5.1 mi
- 6/10Oak Grove HighGrades: 9-12Distance: 5.2 mi
Schools provided by the listing agent
- Elementary: Friedberg
- Middle: Oak Grove
- High: Oak Grove
Source: Triad MLS. This data may not be complete. We recommend contacting the local school district to confirm school assignments for this home.
Get a cash offer in 3 minutes
Find out how much your home could sell for in as little as 3 minutes with a no-obligation cash offer.
Estimated market value
$492,300
Get a cash offer in 3 minutes
Find out how much your home could sell for in as little as 3 minutes with a no-obligation cash offer.
Estimated market value
$492,300


