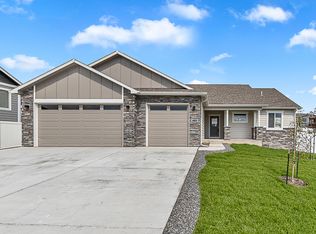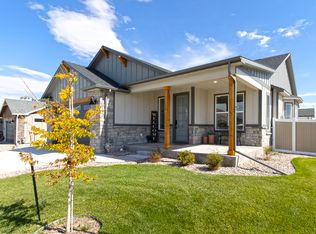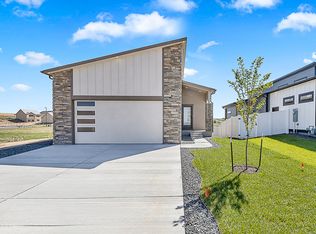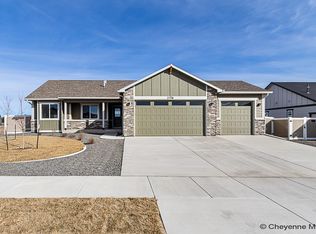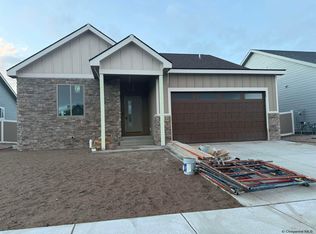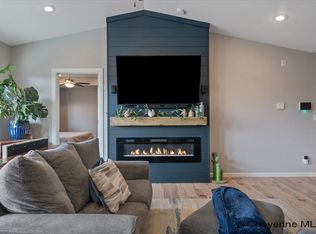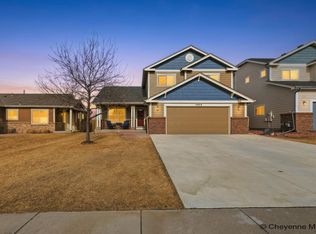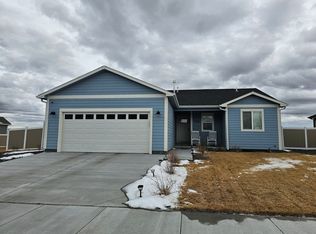The flowing layout of Gateway’s Alder floor plan has become a perennial favorite! The comfortable great room and kitchen feature a spacious, open layout that’s ideal for both everyday living and entertaining. The sunny primary suite offers oversized windows, a walk-in tile shower and large closet space. Enjoy evening sunsets and prairie views from the covered patio, located just off the dining room. If you desire additional living space, the optional finished basement with nine-foot ceilings offers endless possibilities. This amazing property is located on a corner lot in Sweetgrass, a charming neighborhood perfectly situated within a few minutes drive to downtown Cheyenne.
New construction
$517,900
2102 Pack Saddle Rd, Cheyenne, WY 82007
3beds
2,820sqft
Est.:
City Residential, Residential
Built in 2025
8,276.4 Square Feet Lot
$517,500 Zestimate®
$184/sqft
$50/mo HOA
What's special
Spacious open layoutCorner lotLarge closet spaceOversized windowsSunny primary suiteWalk-in tile shower
- 2 days |
- 98 |
- 2 |
Zillow last checked: 8 hours ago
Listing updated: February 13, 2026 at 12:08pm
Listed by:
Jason Lewis 307-258-5000,
LPT Realty
Source: Cheyenne BOR,MLS#: 99834
Tour with a local agent
Facts & features
Interior
Bedrooms & bathrooms
- Bedrooms: 3
- Bathrooms: 2
- Full bathrooms: 2
- Main level bathrooms: 2
Primary bedroom
- Level: Main
- Area: 156
- Dimensions: 13 x 12
Bedroom 2
- Level: Main
- Area: 110
- Dimensions: 11 x 10
Bedroom 3
- Level: Main
- Area: 110
- Dimensions: 11 x 10
Bathroom 1
- Features: Full
- Level: Main
Bathroom 2
- Features: Full
- Level: Main
Dining room
- Level: Main
- Area: 110
- Dimensions: 11 x 10
Kitchen
- Level: Main
- Area: 90
- Dimensions: 9 x 10
Basement
- Area: 1410
Heating
- Forced Air, Natural Gas
Cooling
- Central Air
Appliances
- Included: Dishwasher, Disposal, Microwave, Range, Refrigerator, Tankless Water Heater
- Laundry: Main Level
Features
- Eat-in Kitchen, Great Room, Pantry, Separate Dining, Walk-In Closet(s), Main Floor Primary, Granite Counters, Smart Thermostat
- Flooring: Luxury Vinyl
- Windows: Low Emissivity Windows
- Basement: Sump Pump
Interior area
- Total structure area: 2,820
- Total interior livable area: 2,820 sqft
- Finished area above ground: 1,410
Property
Parking
- Total spaces: 2
- Parking features: 2 Car Attached
- Attached garage spaces: 2
Accessibility
- Accessibility features: None
Features
- Patio & porch: Covered Patio, Covered Porch
Lot
- Size: 8,276.4 Square Feet
- Dimensions: 8,463
- Features: Corner Lot, Front Yard Sod/Grass, Sprinklers In Front
Construction
Type & style
- Home type: SingleFamily
- Architectural style: Ranch
- Property subtype: City Residential, Residential
Materials
- Stone, Wood/Hardboard
- Foundation: Garden/Daylight
- Roof: Composition/Asphalt
Condition
- New Construction
- New construction: Yes
- Year built: 2025
Details
- Builder name: Gateway Homes of Wyoming
Utilities & green energy
- Electric: Black Hills Energy
- Gas: Black Hills Energy
- Sewer: City Sewer
- Water: Public
Green energy
- Energy efficient items: Thermostat, High Effic. HVAC 95% +
Community & HOA
Community
- Security: Radon Mitigation System
- Subdivision: Sweetgrass
HOA
- Has HOA: Yes
- Services included: Common Area Maintenance
- HOA fee: $50 monthly
Location
- Region: Cheyenne
Financial & listing details
- Price per square foot: $184/sqft
- Price range: $517.9K - $517.9K
- Date on market: 2/13/2026
- Listing agreement: N
- Listing terms: Cash,Conventional,FHA,VA Loan
- Inclusions: Dishwasher, Disposal, Microwave, Range/Oven, Refrigerator
- Exclusions: N
Estimated market value
$517,500
$492,000 - $543,000
$2,531/mo
Price history
Price history
| Date | Event | Price |
|---|---|---|
| 2/13/2026 | Listed for sale | $517,900$184/sqft |
Source: | ||
| 2/11/2026 | Listing removed | $517,900$184/sqft |
Source: | ||
| 4/5/2025 | Listed for sale | $517,900-6.5%$184/sqft |
Source: | ||
| 12/18/2024 | Listing removed | $553,900$196/sqft |
Source: | ||
| 11/6/2024 | Listed for sale | $553,900-5.6%$196/sqft |
Source: | ||
Public tax history
Public tax history
Tax history is unavailable.BuyAbility℠ payment
Est. payment
$2,489/mo
Principal & interest
$2008
Property taxes
$250
Other costs
$231
Climate risks
Neighborhood: 82007
Nearby schools
GreatSchools rating
- 4/10Arp Elementary SchoolGrades: PK-6Distance: 1 mi
- 2/10Johnson Junior High SchoolGrades: 7-8Distance: 2.4 mi
- 2/10South High SchoolGrades: 9-12Distance: 2.2 mi
Open to renting?
Browse rentals near this home.- Loading
- Loading
