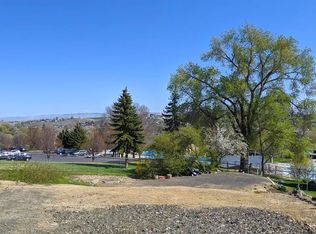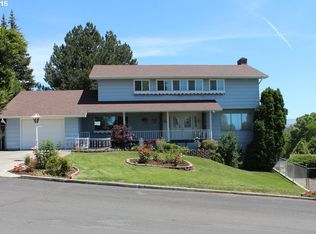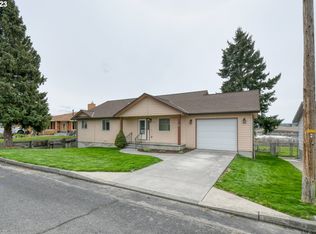Sold
$425,000
2102 NW Despain Ave, Pendleton, OR 97801
5beds
2,776sqft
Residential, Single Family Residence
Built in 1978
10,018.8 Square Feet Lot
$437,300 Zestimate®
$153/sqft
$2,496 Estimated rent
Home value
$437,300
$415,000 - $459,000
$2,496/mo
Zestimate® history
Loading...
Owner options
Explore your selling options
What's special
WONDERFUL COLLEGE VIEW LOCATION. Overlooking vast green spaces with mature trees creating a uniquely open yet private feel. Fully remodeled custom island kitchen perfect for entertaining and chefs or foodies. Quartz counters, stainless appliances, soft close features all professionally designed and installed. Open kitchen flows perfectly to large deck for outdoor dining and fun. Three bedrooms and two baths complete the main floor including the primary ensuite bedroom. The full, finished basement includes a massive family room complete with wet bar, nice utility room, full bath and 4th bedroom. Den or possible 5th bedroom boasts a wood burning fireplace. Exterior is fully landscaped and includes a garden shed, dog run and sprinkler system. Solar panels offer significant savings on electrical costs. All this and located on a quiet street.
Zillow last checked: 8 hours ago
Listing updated: July 28, 2023 at 03:50am
Listed by:
Jef Farley 541-276-0021,
Coldwell Banker Farley Company
Bought with:
Jef Farley, 910300054
Coldwell Banker Farley Company
Source: RMLS (OR),MLS#: 23060778
Facts & features
Interior
Bedrooms & bathrooms
- Bedrooms: 5
- Bathrooms: 3
- Full bathrooms: 3
- Main level bathrooms: 2
Primary bedroom
- Level: Main
Bedroom 2
- Level: Main
Bedroom 3
- Level: Main
Dining room
- Level: Main
Family room
- Level: Lower
Kitchen
- Level: Main
Living room
- Level: Main
Heating
- Forced Air
Cooling
- Central Air
Appliances
- Included: Convection Oven, Dishwasher, Disposal, Free-Standing Range, Free-Standing Refrigerator, Microwave, Plumbed For Ice Maker, Stainless Steel Appliance(s), Washer/Dryer, Gas Water Heater
- Laundry: Laundry Room
Features
- Ceiling Fan(s), Kitchen Island, Quartz
- Flooring: Laminate
- Windows: Double Pane Windows, Vinyl Frames
- Basement: Finished,Full
- Number of fireplaces: 1
- Fireplace features: Wood Burning
Interior area
- Total structure area: 2,776
- Total interior livable area: 2,776 sqft
Property
Parking
- Total spaces: 2
- Parking features: Driveway, Garage Door Opener, Attached
- Attached garage spaces: 2
- Has uncovered spaces: Yes
Accessibility
- Accessibility features: Minimal Steps, Accessibility
Features
- Stories: 2
- Patio & porch: Deck
- Exterior features: Dog Run, Yard
- Has spa: Yes
- Spa features: Bath
- Has view: Yes
- View description: City, Mountain(s), Park/Greenbelt
Lot
- Size: 10,018 sqft
- Features: Gentle Sloping, Sprinkler, SqFt 10000 to 14999
Details
- Additional structures: ToolShed
- Parcel number: 106457
- Zoning: R2
Construction
Type & style
- Home type: SingleFamily
- Architectural style: Daylight Ranch
- Property subtype: Residential, Single Family Residence
Materials
- Vinyl Siding
- Foundation: Concrete Perimeter
- Roof: Composition
Condition
- Updated/Remodeled
- New construction: No
- Year built: 1978
Utilities & green energy
- Gas: Gas
- Sewer: Public Sewer
- Water: Public
- Utilities for property: Cable Connected
Community & neighborhood
Location
- Region: Pendleton
Other
Other facts
- Listing terms: Cash,Conventional,FHA,VA Loan
- Road surface type: Paved
Price history
| Date | Event | Price |
|---|---|---|
| 7/27/2023 | Sold | $425,000+1.3%$153/sqft |
Source: | ||
| 6/19/2023 | Pending sale | $419,500$151/sqft |
Source: | ||
| 6/13/2023 | Listed for sale | $419,500+180.4%$151/sqft |
Source: | ||
| 3/3/2010 | Sold | $149,600$54/sqft |
Source: Public Record | ||
Public tax history
| Year | Property taxes | Tax assessment |
|---|---|---|
| 2024 | $4,830 +5.4% | $260,790 +6.1% |
| 2022 | $4,584 +2.5% | $245,830 +3% |
| 2021 | $4,472 +3.5% | $238,670 +3% |
Find assessor info on the county website
Neighborhood: 97801
Nearby schools
GreatSchools rating
- NAPendleton Early Learning CenterGrades: PK-KDistance: 0.7 mi
- 5/10Sunridge Middle SchoolGrades: 6-8Distance: 1.9 mi
- 5/10Pendleton High SchoolGrades: 9-12Distance: 0.2 mi
Schools provided by the listing agent
- Elementary: Sherwood Hts
- Middle: Sunridge
- High: Pendleton
Source: RMLS (OR). This data may not be complete. We recommend contacting the local school district to confirm school assignments for this home.

Get pre-qualified for a loan
At Zillow Home Loans, we can pre-qualify you in as little as 5 minutes with no impact to your credit score.An equal housing lender. NMLS #10287.


