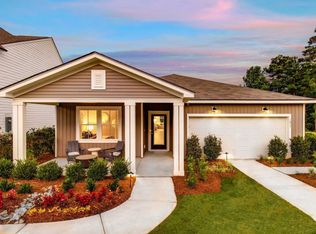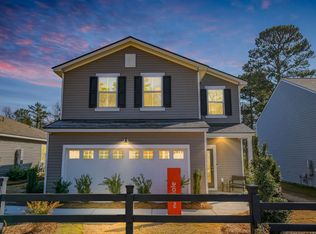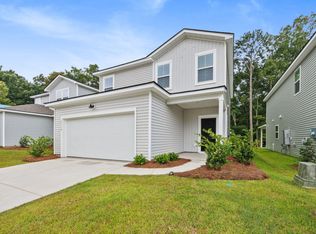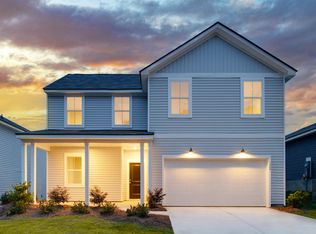The spacious Rosella floorplan is consumer-inspired and exudes versatility. This home welcomes you with an open foyer and is perfect for entertaining with an outfitted kitchen that adjoins a sizeable gathering room.
This property is off market, which means it's not currently listed for sale or rent on Zillow. This may be different from what's available on other websites or public sources.



