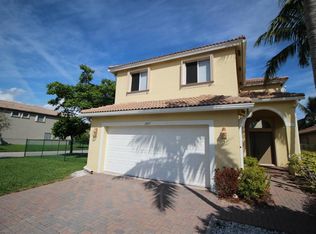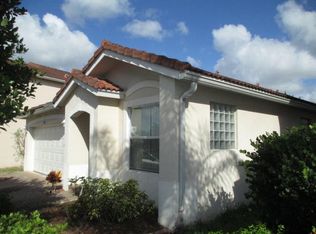Sold for $440,000
Zestimate®
$440,000
2102 Little Torch Street, Riviera Beach, FL 33407
3beds
2,040sqft
Single Family Residence
Built in 2003
6,240 Square Feet Lot
$440,000 Zestimate®
$216/sqft
$2,945 Estimated rent
Home value
$440,000
$396,000 - $488,000
$2,945/mo
Zestimate® history
Loading...
Owner options
Explore your selling options
What's special
COME AND CHECK THIS OUT!! Two-Story Single-Family house located on a CORNER LOT in the gated Turtle Cay community with resort style amenities such as Olympic size pool, Gym, Clubhouse, Pool Table, low HOA Fee, and much much more. Featuring many upgrades granite kitchen countertops, SS appliances, Laminate flooring, New HVAC 2024, Accordion shutters on the second floor, and MUCH MUCH MORE.
Zillow last checked: 8 hours ago
Listing updated: January 14, 2026 at 03:45am
Listed by:
Mustafa Gaffar 954-548-8094,
Prime Real Estate & Investment LLC,
Md Israkjahim Al Amin 561-729-9981,
Prime Real Estate & Investment LLC
Bought with:
Dara Dickinson
Echo Fine Properties
Source: BeachesMLS,MLS#: RX-11138710 Originating MLS: Beaches MLS
Originating MLS: Beaches MLS
Facts & features
Interior
Bedrooms & bathrooms
- Bedrooms: 3
- Bathrooms: 3
- Full bathrooms: 2
- 1/2 bathrooms: 1
Primary bedroom
- Level: 2
- Area: 204 Square Feet
- Dimensions: 17 x 12
Kitchen
- Level: M
- Area: 130 Square Feet
- Dimensions: 13 x 10
Living room
- Level: M
- Area: 210 Square Feet
- Dimensions: 15 x 14
Heating
- Central
Cooling
- Central Air
Appliances
- Included: Dishwasher, Dryer, Microwave, Electric Range, Refrigerator, Washer
- Laundry: Inside
Features
- Pantry, Upstairs Living Area, Walk-In Closet(s)
- Flooring: Ceramic Tile, Laminate
- Windows: Accordion Shutters (Partial)
Interior area
- Total structure area: 2,544
- Total interior livable area: 2,040 sqft
Property
Parking
- Total spaces: 2
- Parking features: Garage - Attached, Commercial Vehicles Prohibited
- Attached garage spaces: 2
Features
- Stories: 2
- Pool features: Community
- Waterfront features: None
Lot
- Size: 6,240 sqft
- Features: < 1/4 Acre
Details
- Parcel number: 56424236360001290
- Zoning: R-PUD(
Construction
Type & style
- Home type: SingleFamily
- Property subtype: Single Family Residence
Materials
- CBS
- Roof: S-Tile
Condition
- Resale
- New construction: No
- Year built: 2003
Utilities & green energy
- Sewer: Public Sewer
- Water: Public
- Utilities for property: Electricity Connected
Community & neighborhood
Community
- Community features: Clubhouse, Fitness Center, Picnic Area, Tennis Court(s), Gated
Location
- Region: Riviera Beach
- Subdivision: North County Pud 2
HOA & financial
HOA
- Has HOA: Yes
- HOA fee: $225 monthly
- Services included: Common Areas, Pool Service, Recrtnal Facility, Security
Other fees
- Application fee: $200
Other
Other facts
- Listing terms: Cash,Conventional,FHA,VA Loan
Price history
| Date | Event | Price |
|---|---|---|
| 1/13/2026 | Sold | $440,000-2.2%$216/sqft |
Source: | ||
| 11/7/2025 | Listed for sale | $449,900+25%$221/sqft |
Source: | ||
| 9/29/2025 | Sold | $360,000-20%$176/sqft |
Source: | ||
| 9/21/2025 | Pending sale | $450,000$221/sqft |
Source: | ||
| 7/30/2025 | Price change | $450,000-4.3%$221/sqft |
Source: | ||
Public tax history
| Year | Property taxes | Tax assessment |
|---|---|---|
| 2024 | $2,230 +3.5% | $138,776 +3% |
| 2023 | $2,154 +2.6% | $134,734 +3% |
| 2022 | $2,099 +1.5% | $130,810 +3% |
Find assessor info on the county website
Neighborhood: Turtle Cay
Nearby schools
GreatSchools rating
- 5/10Grove Park Elementary SchoolGrades: PK-5Distance: 1.8 mi
- 4/10John F. Kennedy Middle SchoolGrades: 6-8Distance: 1.8 mi
- 1/10Palm Beach Lakes High SchoolGrades: 9-12Distance: 1.2 mi
Get a cash offer in 3 minutes
Find out how much your home could sell for in as little as 3 minutes with a no-obligation cash offer.
Estimated market value
$440,000

