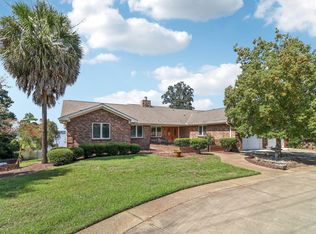Closed
$1,187,500
2102 Lake Rd, Ridgeway, SC 29130
5beds
4,900sqft
Single Family Residence
Built in 2007
0.82 Acres Lot
$1,216,900 Zestimate®
$242/sqft
$4,030 Estimated rent
Home value
$1,216,900
Estimated sales range
Not available
$4,030/mo
Zestimate® history
Loading...
Owner options
Explore your selling options
What's special
Experience lake life at its absolute best! Move in ready! Well-appointed, home features a main channel view, 268 ft on the water & a composite dock w/ 2 remote control boat lifts. Designed for easy main level living. Open floor plan, 9 ft ceilings, HW floors, neutral colors and generously sized rooms. Main level Owner retreat boasts spacious BR, Bath w/ quartzite ctops, dual sinks, dual walk-in closets, tile floors/shower plus a Flex Room to suit any need. Dream Kitchen features stunning Taj Mahal quartzite ctops, huge island, GE SS Monogram/Cafe appliances. Large Guest ensuite on Main. Unmatched outdoor living spaces! Dine lakeside on screened porch, cozy up by the outdoor FP or soak in the hot tub. Unbelievable Lower Garage/Workshop for tools, toys & more. Additional features: Rinnai tankless WH, walk-in attic w/ foam insulation, Anderson windows/doors, full irrigation from lake, great views! Only 20 min to Camden/Lugoff restaurants & shopping! Easy commute to Charlotte & Columbia.
Zillow last checked: 8 hours ago
Listing updated: October 02, 2025 at 12:10pm
Listing Provided by:
Kim Leonhardt Kim@BestNestCarolinas.com,
Best Nest Realty
Bought with:
Non Member
Canopy Administration
Source: Canopy MLS as distributed by MLS GRID,MLS#: 4256737
Facts & features
Interior
Bedrooms & bathrooms
- Bedrooms: 5
- Bathrooms: 4
- Full bathrooms: 4
- Main level bedrooms: 3
Primary bedroom
- Features: Ceiling Fan(s), En Suite Bathroom, Walk-In Closet(s)
- Level: Main
Bedroom s
- Level: Main
Bedroom s
- Level: Upper
Bathroom full
- Level: Main
Bathroom full
- Level: Upper
Other
- Features: Ceiling Fan(s), Walk-In Closet(s)
- Level: Main
Other
- Level: Upper
Den
- Features: Built-in Features, Ceiling Fan(s)
- Level: Main
Dining room
- Level: Main
Flex space
- Level: Main
Kitchen
- Features: Kitchen Island, Open Floorplan
- Level: Main
Laundry
- Level: Main
Heating
- Heat Pump
Cooling
- Heat Pump
Appliances
- Included: Microwave, Convection Oven, Disposal, Double Oven, ENERGY STAR Qualified Dishwasher, ENERGY STAR Qualified Refrigerator, Exhaust Fan, Exhaust Hood, Propane Water Heater, Tankless Water Heater, Wall Oven
- Laundry: Electric Dryer Hookup, Laundry Room, Main Level, Sink, Washer Hookup
Features
- Drop Zone, Hot Tub, Kitchen Island, Open Floorplan, Pantry, Storage, Walk-In Closet(s)
- Flooring: Carpet, Hardwood, Tile
- Doors: Insulated Door(s), Pocket Doors, Sliding Doors
- Windows: Insulated Windows, Window Treatments
- Has basement: No
- Attic: Walk-In
- Fireplace features: Den, Gas Log, Gas Unvented, Outside, Propane
Interior area
- Total structure area: 4,900
- Total interior livable area: 4,900 sqft
- Finished area above ground: 4,900
- Finished area below ground: 0
Property
Parking
- Total spaces: 4
- Parking features: Circular Driveway, Driveway, Attached Garage, Garage Door Opener, Garage Faces Side, Garage Shop, Garage on Main Level
- Attached garage spaces: 4
- Has uncovered spaces: Yes
- Details: Upper garage is oversized 2 car side by side. Lower garage/workshop will hold 2 cars tandem. See floor plan
Features
- Levels: Two
- Stories: 2
- Patio & porch: Covered, Rear Porch, Screened
- Exterior features: Fire Pit, Gas Grill, In-Ground Irrigation, Outdoor Shower, Other - See Remarks
- Has spa: Yes
- Spa features: Heated, Interior Hot Tub
- Has view: Yes
- View description: Water, Year Round
- Has water view: Yes
- Water view: Water
- Waterfront features: Boat Lift, Retaining Wall, Dock, Other - See Remarks, Waterfront
- Body of water: Lake Wateree
Lot
- Size: 0.82 Acres
- Features: Wooded, Views
Details
- Parcel number: 1770203118
- Zoning: R15
- Special conditions: Standard
Construction
Type & style
- Home type: SingleFamily
- Architectural style: Traditional
- Property subtype: Single Family Residence
Materials
- Brick Partial, Vinyl
- Foundation: Crawl Space
- Roof: Composition
Condition
- New construction: No
- Year built: 2007
Utilities & green energy
- Sewer: Septic Installed
- Water: Public
- Utilities for property: Cable Connected, Propane, Wired Internet Available
Green energy
- Energy efficient items: Insulation
Community & neighborhood
Security
- Security features: Carbon Monoxide Detector(s), Security System, Smoke Detector(s)
Location
- Region: Ridgeway
- Subdivision: None
Other
Other facts
- Listing terms: Cash,Conventional
- Road surface type: Concrete, Paved
Price history
| Date | Event | Price |
|---|---|---|
| 10/1/2025 | Sold | $1,187,500-6.9%$242/sqft |
Source: | ||
| 8/1/2025 | Pending sale | $1,275,000$260/sqft |
Source: | ||
| 5/10/2025 | Listed for sale | $1,275,000+133.9%$260/sqft |
Source: | ||
| 8/31/2018 | Sold | $545,000-9.2%$111/sqft |
Source: Public Record Report a problem | ||
| 5/4/2018 | Listed for sale | $599,900$122/sqft |
Source: Palmetto Homes and Land Realty #447243 Report a problem | ||
Public tax history
| Year | Property taxes | Tax assessment |
|---|---|---|
| 2024 | $3,522 -0.7% | $621,700 |
| 2023 | $3,546 +4.8% | $621,700 |
| 2022 | $3,384 -0.6% | $621,700 |
Find assessor info on the county website
Neighborhood: 29130
Nearby schools
GreatSchools rating
- 6/10Lugoff Elementary SchoolGrades: PK-5Distance: 9.9 mi
- 4/10Lugoff-Elgin Middle SchoolGrades: 6-8Distance: 10.5 mi
- 5/10Lugoff-Elgin High SchoolGrades: 9-12Distance: 10.4 mi
Schools provided by the listing agent
- Elementary: Lugoff
- Middle: Lugoff Elgin
- High: Lugoff Elgin
Source: Canopy MLS as distributed by MLS GRID. This data may not be complete. We recommend contacting the local school district to confirm school assignments for this home.
Get a cash offer in 3 minutes
Find out how much your home could sell for in as little as 3 minutes with a no-obligation cash offer.
Estimated market value$1,216,900
Get a cash offer in 3 minutes
Find out how much your home could sell for in as little as 3 minutes with a no-obligation cash offer.
Estimated market value
$1,216,900
