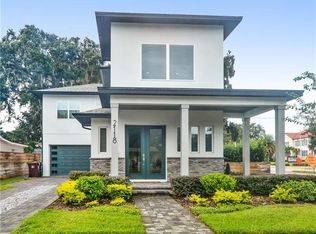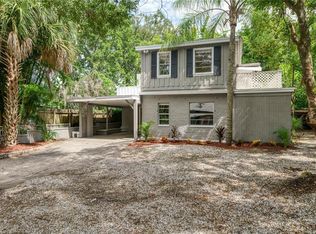Sold for $640,000 on 08/18/25
$640,000
2102 Ivanhoe Rd, Orlando, FL 32804
3beds
1,693sqft
Single Family Residence
Built in 1952
10,829 Square Feet Lot
$630,700 Zestimate®
$378/sqft
$2,609 Estimated rent
Home value
$630,700
$574,000 - $687,000
$2,609/mo
Zestimate® history
Loading...
Owner options
Explore your selling options
What's special
COLLEGE PARK – Charmer on a Quarter-Acre Lot Welcome to this beautifully updated 3-bedroom, 2-bath home perched on a spacious ¼-acre lot in one of Orlando’s most sought-after neighborhoods. Located on a hill with stunning curb appeal, this home blends timeless charm with modern upgrades. Step inside to find original wood floors, an open-concept layout, and a bright Florida room that overlooks the fully fenced, landscaped backyard—perfect for entertaining or relaxing. The primary suite features a stylish remodeled bathroom, offering a true retreat. A classic brick driveway leads to a 2-car garage and separate laundry room, adding function to its charm. This home sits within the Princeton Elementary school zone and is just a block from picturesque Lake Ivanhoe. Updates include a new A/C (2020) and roof (2019)—making this home as move-in ready as it is memorable. Don’t miss your chance to own a piece of College Park—it won’t last long!
Zillow last checked: 8 hours ago
Listing updated: August 21, 2025 at 06:23am
Listing Provided by:
Preston McGann PA 407-233-9939,
FOLIO REALTY LLC 407-917-0241,
Lauren Haydu 407-376-6905,
FOLIO REALTY LLC
Bought with:
Jeffery Reupert, 3039147
COLDWELL BANKER RESIDENTIAL RE
Source: Stellar MLS,MLS#: O6321446 Originating MLS: Orlando Regional
Originating MLS: Orlando Regional

Facts & features
Interior
Bedrooms & bathrooms
- Bedrooms: 3
- Bathrooms: 2
- Full bathrooms: 2
Primary bedroom
- Features: Built-in Closet
- Level: First
- Area: 156 Square Feet
- Dimensions: 13x12
Bedroom 2
- Features: Built-in Closet
- Level: First
- Area: 168 Square Feet
- Dimensions: 14x12
Bedroom 3
- Features: Built-in Closet
- Level: First
- Area: 154 Square Feet
- Dimensions: 14x11
Dining room
- Level: First
- Area: 133 Square Feet
- Dimensions: 19x7
Florida room
- Level: First
- Area: 200 Square Feet
- Dimensions: 20x10
Kitchen
- Level: First
- Area: 96 Square Feet
- Dimensions: 12x8
Laundry
- Features: No Closet
- Level: First
- Area: 56 Square Feet
- Dimensions: 8x7
Living room
- Level: First
- Area: 361 Square Feet
- Dimensions: 19x19
Heating
- Central
Cooling
- Central Air
Appliances
- Included: Dishwasher, Disposal, Microwave, Range, Refrigerator
- Laundry: Laundry Room
Features
- Ceiling Fan(s), Living Room/Dining Room Combo, Open Floorplan, Thermostat
- Flooring: Hardwood
- Has fireplace: No
Interior area
- Total structure area: 2,199
- Total interior livable area: 1,693 sqft
Property
Parking
- Total spaces: 2
- Parking features: Garage - Attached
- Attached garage spaces: 2
Features
- Levels: One
- Stories: 1
- Exterior features: Lighting
- Fencing: Wood
Lot
- Size: 10,829 sqft
Details
- Parcel number: 142229451604060
- Zoning: R-1/T/W
- Special conditions: None
Construction
Type & style
- Home type: SingleFamily
- Property subtype: Single Family Residence
Materials
- Block
- Foundation: Crawlspace
- Roof: Shingle
Condition
- New construction: No
- Year built: 1952
Utilities & green energy
- Sewer: Public Sewer
- Water: None
- Utilities for property: Cable Connected, Electricity Connected, Sewer Connected, Water Connected
Community & neighborhood
Location
- Region: Orlando
- Subdivision: LAKE IVANHOE HEIGHTS
HOA & financial
HOA
- Has HOA: No
Other fees
- Pet fee: $0 monthly
Other financial information
- Total actual rent: 0
Other
Other facts
- Listing terms: Cash,Conventional,FHA,VA Loan
- Ownership: Fee Simple
- Road surface type: Asphalt
Price history
| Date | Event | Price |
|---|---|---|
| 8/18/2025 | Sold | $640,000-3.8%$378/sqft |
Source: | ||
| 7/8/2025 | Pending sale | $665,000$393/sqft |
Source: | ||
| 6/25/2025 | Listed for sale | $665,000+32.6%$393/sqft |
Source: | ||
| 5/20/2021 | Sold | $501,500-3.1%$296/sqft |
Source: Public Record Report a problem | ||
| 3/30/2021 | Pending sale | $517,500+77.8%$306/sqft |
Source: Stellar MLS #O5930875 Report a problem | ||
Public tax history
| Year | Property taxes | Tax assessment |
|---|---|---|
| 2024 | $7,035 +4.5% | $418,488 +3% |
| 2023 | $6,733 +2.9% | $406,299 +3% |
| 2022 | $6,541 +26.2% | $394,465 +25.3% |
Find assessor info on the county website
Neighborhood: College Park
Nearby schools
GreatSchools rating
- 9/10Princeton Elementary SchoolGrades: PK-5Distance: 0.1 mi
- 3/10College Park Middle SchoolGrades: 6-8Distance: 1.3 mi
- 5/10Edgewater High SchoolGrades: 9-12Distance: 1 mi
Schools provided by the listing agent
- Elementary: Princeton Elem
- Middle: College Park Middle
- High: Edgewater High
Source: Stellar MLS. This data may not be complete. We recommend contacting the local school district to confirm school assignments for this home.
Get a cash offer in 3 minutes
Find out how much your home could sell for in as little as 3 minutes with a no-obligation cash offer.
Estimated market value
$630,700
Get a cash offer in 3 minutes
Find out how much your home could sell for in as little as 3 minutes with a no-obligation cash offer.
Estimated market value
$630,700

