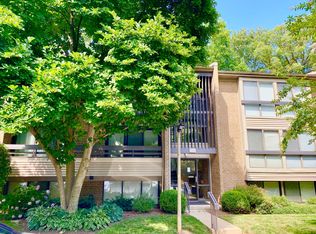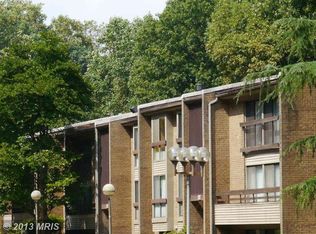Enjoy quiet, convenient top-floor living in the heart of Reston! This home is perfectly situated near scenic trails and bus routes, with easy access to Wiehle Metro, the Toll Road, South Lakes Shopping Center, Reston Town Center, Lake Thoreau, and Reston Golf Course. The living room features vaulted ceilings and a stunning wall of windows offering peaceful views of trees, and a private balcony. The bright, spacious kitchen includes a built-in pantry, perfect for extra storage. A separate dining room with wood flooring is an ideal spot for relaxing or entertaining. The primary bedroom is a true retreat, featuring two large closets and a beautifully renovated ensuite bath with walk-in shower. There is a big window and walk through closet as well as a ceiling fan and wood floors. A generously sized second bedroom provides additional comfort and flexibility with a large window and ceiling fan. The in-unit full-size washer and dryer add extra convenience. This home comes with an assigned parking space, plus an additional unassigned space for guests or a second vehicle. With its central location and thoughtful updates, this home offers the best of Reston living! Owner pays trash, sewer, water.
This property is off market, which means it's not currently listed for sale or rent on Zillow. This may be different from what's available on other websites or public sources.

