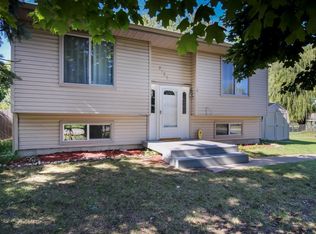Sold for $259,900 on 01/09/25
$259,900
2102 Gary Rd, Traverse City, MI 49685
3beds
1,562sqft
Single Family Residence
Built in 1973
0.34 Acres Lot
$268,600 Zestimate®
$166/sqft
$2,000 Estimated rent
Home value
$268,600
$242,000 - $301,000
$2,000/mo
Zestimate® history
Loading...
Owner options
Explore your selling options
What's special
Discover the potential in this 3-bedroom, 1-bath bi-level home, nestled in a peaceful setting just 9 miles from downtown Traverse City, for easy access to amenities. The upper level features two bedrooms, a full bath, a light-filled living room, and an eat-in kitchen that opens to a deck shaded by mature trees—perfect for enjoying quiet mornings or entertaining guests. The lower level includes a third bedroom, a cozy family room, and a convenient laundry area, providing additional space to spread out. Outside, the large fenced yard offers privacy and plenty of room for outdoor activities or gardening. Schedule your showing today and envision the possibilities!
Zillow last checked: 8 hours ago
Listing updated: February 11, 2025 at 12:25pm
Listed by:
Nick Rogers 231-357-6979,
Wentworth Real Estate Group 231-735-3435,
Matthew Beaudry 231-244-6267,
Wentworth Real Estate Group
Bought with:
Jennifer Frankhouse, 6501373826
REMAX Bayshore - Union St TC
Source: NGLRMLS,MLS#: 1929278
Facts & features
Interior
Bedrooms & bathrooms
- Bedrooms: 3
- Bathrooms: 1
- Full bathrooms: 1
Primary bedroom
- Level: Upper
- Area: 144
- Dimensions: 12 x 12
Bedroom 2
- Level: Upper
- Area: 120
- Dimensions: 10 x 12
Bedroom 3
- Level: Lower
- Area: 110
- Dimensions: 11 x 10
Primary bathroom
- Features: None
Family room
- Level: Lower
- Area: 288
- Dimensions: 12 x 24
Kitchen
- Level: Upper
- Area: 135
- Dimensions: 13.5 x 10
Living room
- Level: Upper
- Area: 175
- Dimensions: 14 x 12.5
Heating
- Forced Air, Natural Gas
Appliances
- Included: Refrigerator, Oven/Range, Microwave, Washer, Dryer
- Laundry: Lower Level
Features
- Drywall
- Has fireplace: Yes
- Fireplace features: Stove
Interior area
- Total structure area: 1,562
- Total interior livable area: 1,562 sqft
- Finished area above ground: 1,562
- Finished area below ground: 0
Property
Parking
- Total spaces: 2
- Parking features: Attached, Gravel
- Attached garage spaces: 2
Accessibility
- Accessibility features: None
Features
- Levels: Bi-Level
- Patio & porch: Deck
- Fencing: Fenced
- Waterfront features: None
Lot
- Size: 0.34 Acres
- Dimensions: 104 x 185 x 109 x 186
- Features: Sloped, Subdivided
Details
- Additional structures: None
- Parcel number: 0273000700
- Zoning description: Residential
Construction
Type & style
- Home type: SingleFamily
- Property subtype: Single Family Residence
Materials
- Frame, Vinyl Siding
- Foundation: Poured Concrete
- Roof: Asphalt
Condition
- New construction: No
- Year built: 1973
Utilities & green energy
- Sewer: Private Sewer
- Water: Private
Community & neighborhood
Community
- Community features: None
Location
- Region: Traverse City
- Subdivision: Weidenhamer Acres
HOA & financial
HOA
- Services included: None
Other
Other facts
- Listing agreement: Exclusive Right Sell
- Listing terms: Conventional,Cash
- Ownership type: Private Owner
- Road surface type: Asphalt
Price history
| Date | Event | Price |
|---|---|---|
| 1/9/2025 | Sold | $259,900$166/sqft |
Source: | ||
| 11/25/2024 | Listed for sale | $259,900$166/sqft |
Source: | ||
Public tax history
| Year | Property taxes | Tax assessment |
|---|---|---|
| 2025 | $1,520 +5.7% | $125,500 +10.4% |
| 2024 | $1,439 +5% | $113,700 +14.5% |
| 2023 | $1,370 +6.6% | $99,300 +6.8% |
Find assessor info on the county website
Neighborhood: 49685
Nearby schools
GreatSchools rating
- 5/10Blair Elementary SchoolGrades: PK-5Distance: 0.6 mi
- 7/10West Middle SchoolGrades: 6-8Distance: 6.1 mi
- 1/10Traverse City High SchoolGrades: PK,9-12Distance: 8 mi
Schools provided by the listing agent
- District: Traverse City Area Public Schools
Source: NGLRMLS. This data may not be complete. We recommend contacting the local school district to confirm school assignments for this home.

Get pre-qualified for a loan
At Zillow Home Loans, we can pre-qualify you in as little as 5 minutes with no impact to your credit score.An equal housing lender. NMLS #10287.
