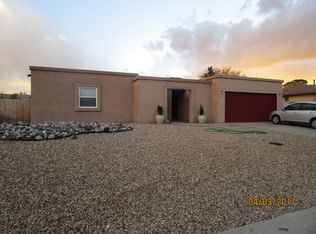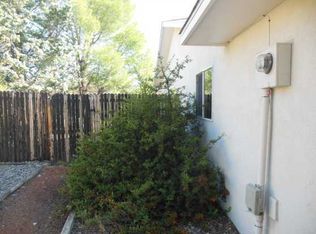Sold
Price Unknown
2102 Forest Trail Rd SE, Rio Rancho, NM 87124
3beds
1,627sqft
Single Family Residence
Built in 1984
0.27 Acres Lot
$321,400 Zestimate®
$--/sqft
$2,229 Estimated rent
Home value
$321,400
$305,000 - $337,000
$2,229/mo
Zestimate® history
Loading...
Owner options
Explore your selling options
What's special
The double french doors welcome you into the living areas which include the living room, dining room, breakfast nook and kitchen with its many cabinets and a pantry. This area flows oudoors onto the covered patio and into the spacious backyard. The bath in the primary suite includes a new shower and double vanity. The full hall bath has also been remodeled The evaporative cooler is only two years old. The nearly new refrigerator and two year old washer and dryer convey with the sale. Some of the windows are new Andersen windows. The home has no polybutylene pipes. The home is situated on a large lot in the Rolling Hills subdivision with schools, shopping, and restaurants nearby.
Zillow last checked: 8 hours ago
Listing updated: October 21, 2025 at 02:30pm
Listed by:
Marilyn J Eifert 505-238-6455,
Q Realty
Bought with:
Michael P McCracken, 51094
Keller Williams Realty
Source: SWMLS,MLS#: 1050968
Facts & features
Interior
Bedrooms & bathrooms
- Bedrooms: 3
- Bathrooms: 2
- Full bathrooms: 1
- 3/4 bathrooms: 1
Primary bedroom
- Level: Main
- Area: 177.81
- Dimensions: 15.25 x 11.66
Bedroom 2
- Level: Main
- Area: 149.58
- Dimensions: 13.5 x 11.08
Bedroom 3
- Level: Main
- Area: 114.46
- Dimensions: 10.33 x 11.08
Dining room
- Level: Main
- Area: 150.29
- Dimensions: 14.91 x 10.08
Kitchen
- Level: Main
- Area: 188.72
- Dimensions: 16.91 x 11.16
Living room
- Level: Main
- Area: 225.12
- Dimensions: 16.08 x 14
Heating
- Central, Forced Air, Natural Gas
Cooling
- Central Air, Evaporative Cooling
Appliances
- Included: Dryer, Dishwasher, Free-Standing Electric Range, Refrigerator, Range Hood, Washer
- Laundry: Electric Dryer Hookup
Features
- Breakfast Area, Dual Sinks, Family/Dining Room, Living/Dining Room, Main Level Primary, Pantry, Shower Only, Separate Shower, Walk-In Closet(s)
- Flooring: Carpet, Tile
- Windows: Double Pane Windows, Insulated Windows
- Has basement: No
- Number of fireplaces: 1
- Fireplace features: Glass Doors, Wood Burning
Interior area
- Total structure area: 1,627
- Total interior livable area: 1,627 sqft
Property
Parking
- Total spaces: 2
- Parking features: Attached, Garage, Garage Door Opener
- Attached garage spaces: 2
Features
- Levels: One
- Stories: 1
- Patio & porch: Covered, Patio
- Exterior features: Private Entrance, Private Yard
- Fencing: Wall
Lot
- Size: 0.27 Acres
Details
- Additional structures: Kennel/Dog Run
- Parcel number: R098011
- Zoning description: R-1
Construction
Type & style
- Home type: SingleFamily
- Property subtype: Single Family Residence
Materials
- Brick Veneer, Frame, Stucco
- Roof: Pitched
Condition
- Resale
- New construction: No
- Year built: 1984
Details
- Builder name: Amrep
Utilities & green energy
- Sewer: Public Sewer
- Water: Public
- Utilities for property: Electricity Connected, Natural Gas Connected, Sewer Connected, Water Connected
Green energy
- Energy generation: None
Community & neighborhood
Location
- Region: Rio Rancho
- Subdivision: ROLLING HILLS
Other
Other facts
- Listing terms: Cash,Conventional,FHA,VA Loan
- Road surface type: Paved
Price history
| Date | Event | Price |
|---|---|---|
| 1/5/2024 | Sold | -- |
Source: | ||
| 12/7/2023 | Pending sale | $290,000$178/sqft |
Source: | ||
| 12/1/2023 | Price change | $290,000-3.3%$178/sqft |
Source: | ||
| 11/30/2023 | Listed for sale | $300,000$184/sqft |
Source: | ||
Public tax history
| Year | Property taxes | Tax assessment |
|---|---|---|
| 2025 | $3,104 +73.3% | $88,954 +79% |
| 2024 | $1,791 +2.6% | $49,694 +3% |
| 2023 | $1,745 +1.9% | $48,246 +3% |
Find assessor info on the county website
Neighborhood: Solar Village/Mid-Unser
Nearby schools
GreatSchools rating
- 7/10Maggie Cordova Elementary SchoolGrades: K-5Distance: 1.3 mi
- 5/10Lincoln Middle SchoolGrades: 6-8Distance: 0.6 mi
- 7/10Rio Rancho High SchoolGrades: 9-12Distance: 1.7 mi
Schools provided by the listing agent
- Elementary: Martin L King Jr
- Middle: Lincoln
- High: Rio Rancho
Source: SWMLS. This data may not be complete. We recommend contacting the local school district to confirm school assignments for this home.
Get a cash offer in 3 minutes
Find out how much your home could sell for in as little as 3 minutes with a no-obligation cash offer.
Estimated market value$321,400
Get a cash offer in 3 minutes
Find out how much your home could sell for in as little as 3 minutes with a no-obligation cash offer.
Estimated market value
$321,400

