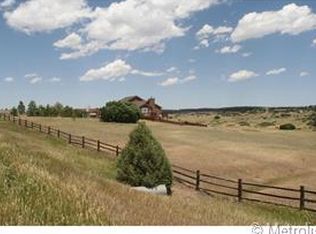Sold for $985,000
$985,000
2102 Deerpath Road, Franktown, CO 80116
3beds
2,897sqft
Single Family Residence
Built in 1978
5.62 Acres Lot
$990,000 Zestimate®
$340/sqft
$4,704 Estimated rent
Home value
$990,000
$941,000 - $1.04M
$4,704/mo
Zestimate® history
Loading...
Owner options
Explore your selling options
What's special
Welcome to a little slice of country life on 5.62 acres and still close to town. Your ranch-style home is complete with a brand new 36x48 barn and a chicken coop, garden space, walkout finished basement, mudroom, and a huge new trex deck. The updates throughout the home are endless:
Galley way kitchen with custom hickory cabinets, farmhouse sink, induction cooktop, two ovens, stainless appliances, granite counters, walk in pantry, LVP flooring throughout, updated bathrooms, seating area with fireplace as part of the primary bedroom/suite, barn wood beams, shiplap accents throughout, dry bar built in with custom cabinets in basement with beverage fridge and ice maker, and huge entertainment space complete with a pool table. This home has been completely updated in the last 5 years.
New deck 2023
New roof 2024
New gutters 2024
New barn 2023
Zillow last checked: 8 hours ago
Listing updated: November 23, 2024 at 08:02am
Listed by:
Ashley Bullerdick 303-717-9491 ashleybullerdickre@gmail.com,
Equity Colorado Real Estate
Bought with:
Marla Strick, 100002906
RE/MAX Professionals
Source: REcolorado,MLS#: 5789376
Facts & features
Interior
Bedrooms & bathrooms
- Bedrooms: 3
- Bathrooms: 3
- Full bathrooms: 1
- 3/4 bathrooms: 2
- Main level bathrooms: 2
- Main level bedrooms: 2
Primary bedroom
- Level: Main
Bedroom
- Level: Main
Bedroom
- Level: Basement
Primary bathroom
- Level: Main
Bathroom
- Level: Main
Bathroom
- Level: Basement
Laundry
- Level: Basement
Mud room
- Level: Main
Heating
- Forced Air
Cooling
- Central Air
Appliances
- Included: Bar Fridge, Convection Oven, Cooktop, Dishwasher, Disposal, Double Oven, Microwave, Range Hood, Refrigerator, Warming Drawer, Water Softener
Features
- Ceiling Fan(s), Granite Counters, Pantry, Radon Mitigation System, Smoke Free, Wet Bar
- Flooring: Vinyl
- Windows: Double Pane Windows
- Basement: Walk-Out Access
- Number of fireplaces: 2
- Fireplace features: Bedroom, Family Room
Interior area
- Total structure area: 2,897
- Total interior livable area: 2,897 sqft
- Finished area above ground: 1,448
- Finished area below ground: 1,384
Property
Parking
- Total spaces: 2
- Parking features: Concrete
- Attached garage spaces: 2
Features
- Levels: One
- Stories: 1
- Patio & porch: Deck, Front Porch
- Exterior features: Garden
- Fencing: Partial
Lot
- Size: 5.62 Acres
Details
- Parcel number: R0050500
- Zoning: RR
- Special conditions: Standard
- Horses can be raised: Yes
Construction
Type & style
- Home type: SingleFamily
- Property subtype: Single Family Residence
Materials
- Cement Siding
- Roof: Composition
Condition
- Year built: 1978
Details
- Warranty included: Yes
Utilities & green energy
- Water: Well
Community & neighborhood
Security
- Security features: Carbon Monoxide Detector(s), Radon Detector, Smoke Detector(s)
Location
- Region: Franktown
- Subdivision: Bannockburn
HOA & financial
HOA
- Has HOA: Yes
- HOA fee: $25 annually
- Association name: Bannockburn HOA
- Association phone: 951-833-4508
Other
Other facts
- Listing terms: Cash,Conventional,FHA,VA Loan
- Ownership: Agent Owner
Price history
| Date | Event | Price |
|---|---|---|
| 11/22/2024 | Sold | $985,000-1.3%$340/sqft |
Source: | ||
| 10/21/2024 | Pending sale | $998,000$344/sqft |
Source: | ||
| 9/29/2024 | Price change | $998,000-5%$344/sqft |
Source: | ||
| 9/25/2024 | Price change | $1,050,000-4.5%$362/sqft |
Source: | ||
| 8/23/2024 | Listed for sale | $1,100,000+200.1%$380/sqft |
Source: | ||
Public tax history
| Year | Property taxes | Tax assessment |
|---|---|---|
| 2025 | $4,813 +2.4% | $55,070 -7.5% |
| 2024 | $4,702 +29.1% | $59,540 +2.3% |
| 2023 | $3,642 -3.5% | $58,190 +33.8% |
Find assessor info on the county website
Neighborhood: 80116
Nearby schools
GreatSchools rating
- 8/10Franktown Elementary SchoolGrades: PK-5Distance: 3.9 mi
- 6/10Sagewood Middle SchoolGrades: 6-8Distance: 3.5 mi
- 8/10Ponderosa High SchoolGrades: 9-12Distance: 4.3 mi
Schools provided by the listing agent
- Elementary: Franktown
- Middle: Sagewood
- High: Ponderosa
- District: Douglas RE-1
Source: REcolorado. This data may not be complete. We recommend contacting the local school district to confirm school assignments for this home.
Get a cash offer in 3 minutes
Find out how much your home could sell for in as little as 3 minutes with a no-obligation cash offer.
Estimated market value$990,000
Get a cash offer in 3 minutes
Find out how much your home could sell for in as little as 3 minutes with a no-obligation cash offer.
Estimated market value
$990,000
